Reavis High School Field House
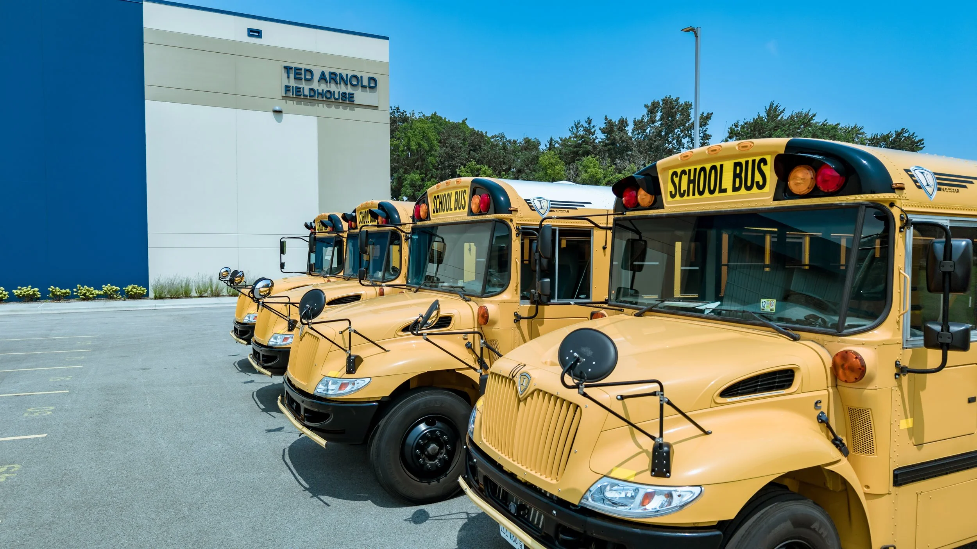
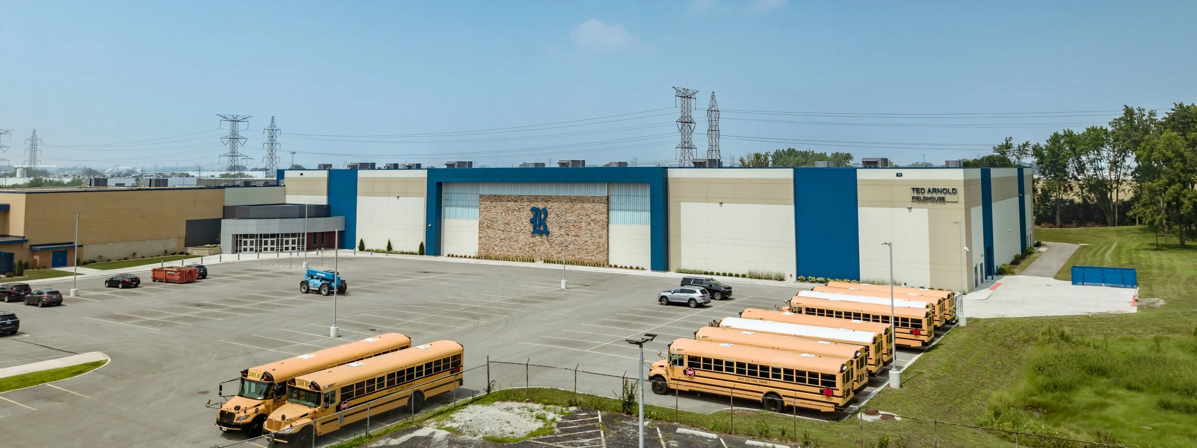
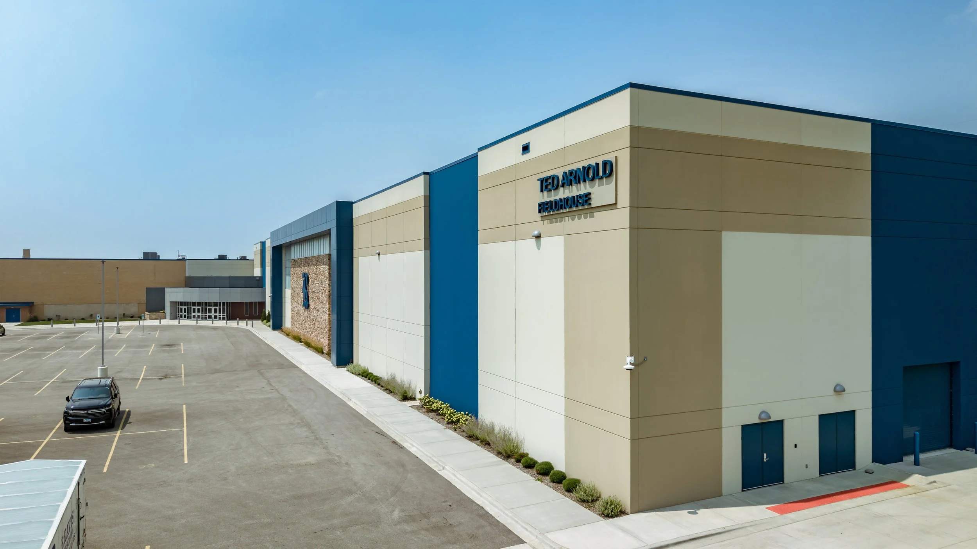
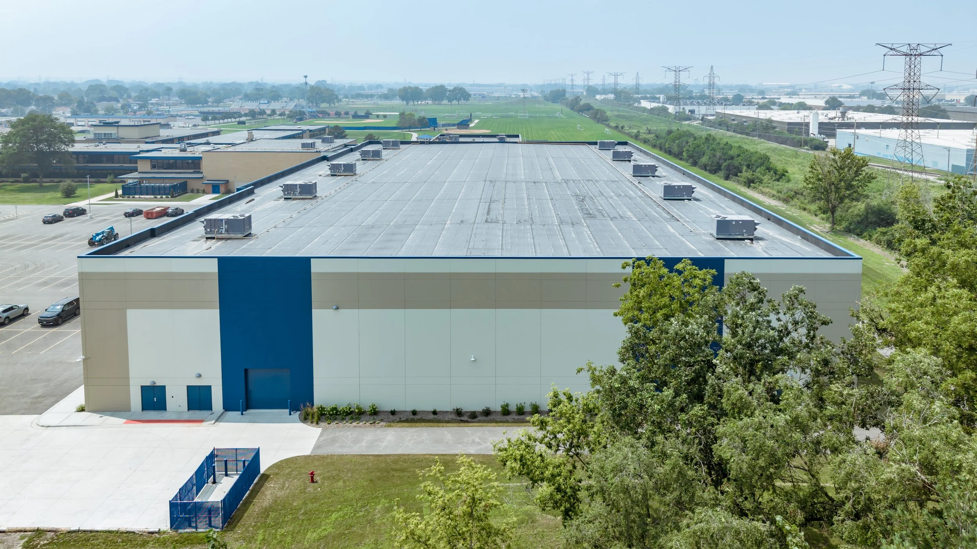
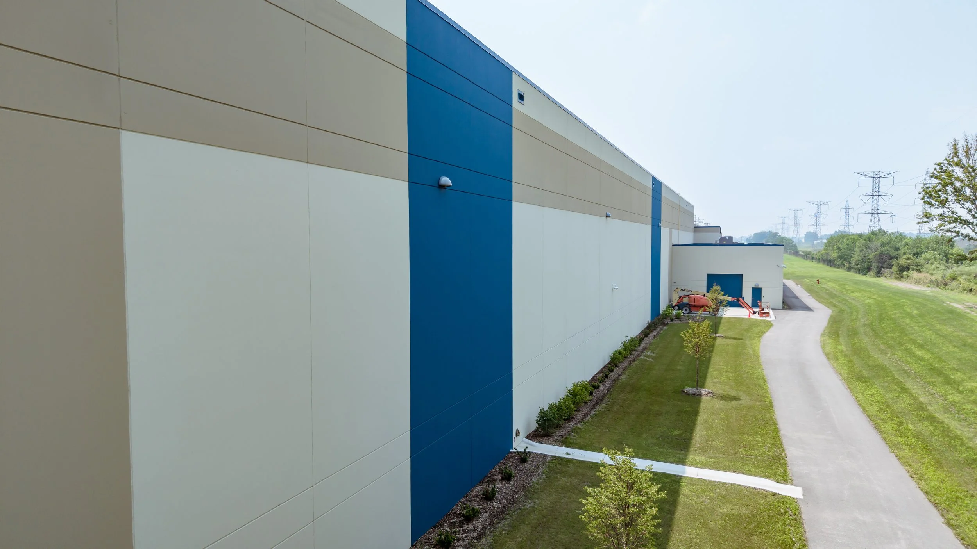
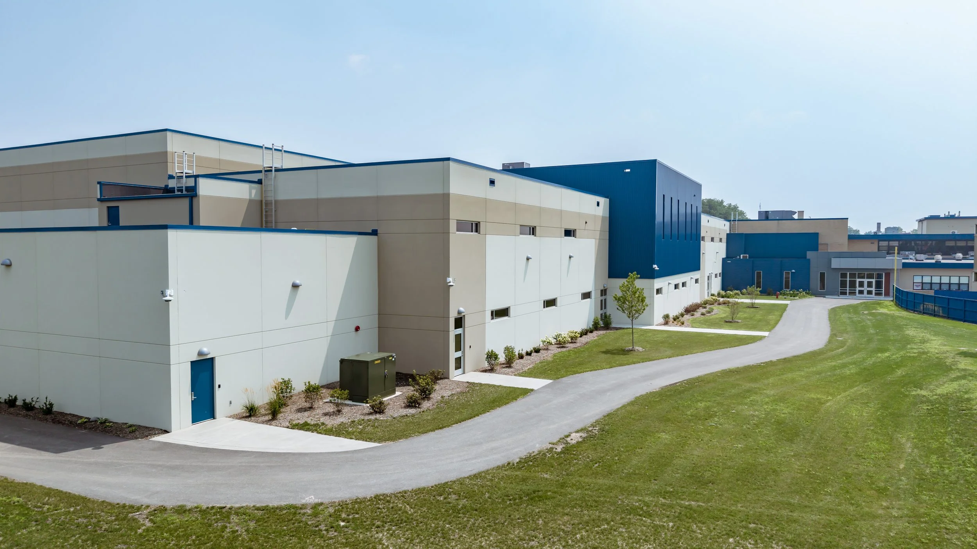
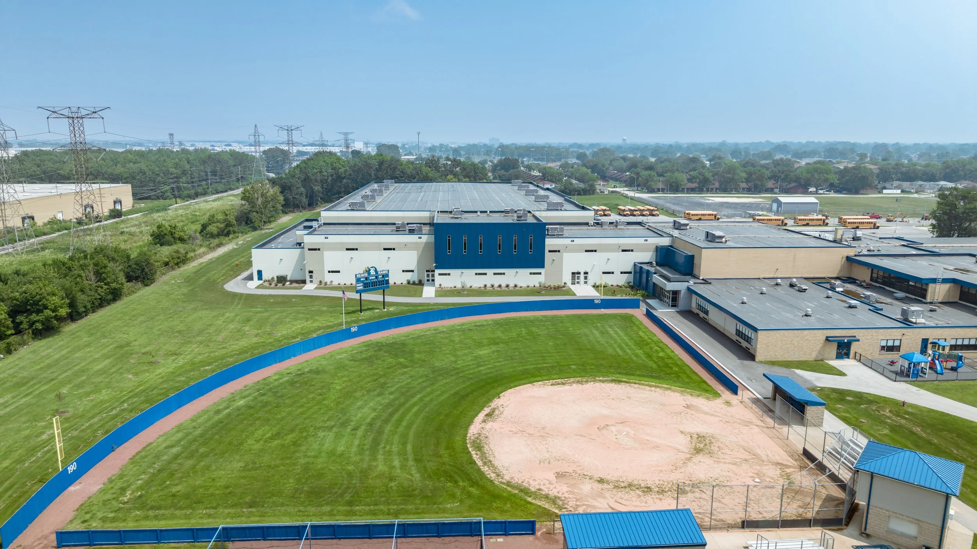
Burbank, IL
When Reavis High School needed a new field house, precast concrete helped make it happen. Constructed with precast wall panels, the new field house includes multiple sports courts, indoor track, fitness and weight rooms, and dedicated cheer and dance rooms.
PRECAST ELEMENTS
160 Precast Wall Panels (70,900 square feet)
PARTNERS
GC: Mazur and Son Construction
Architect: SPM Architects
