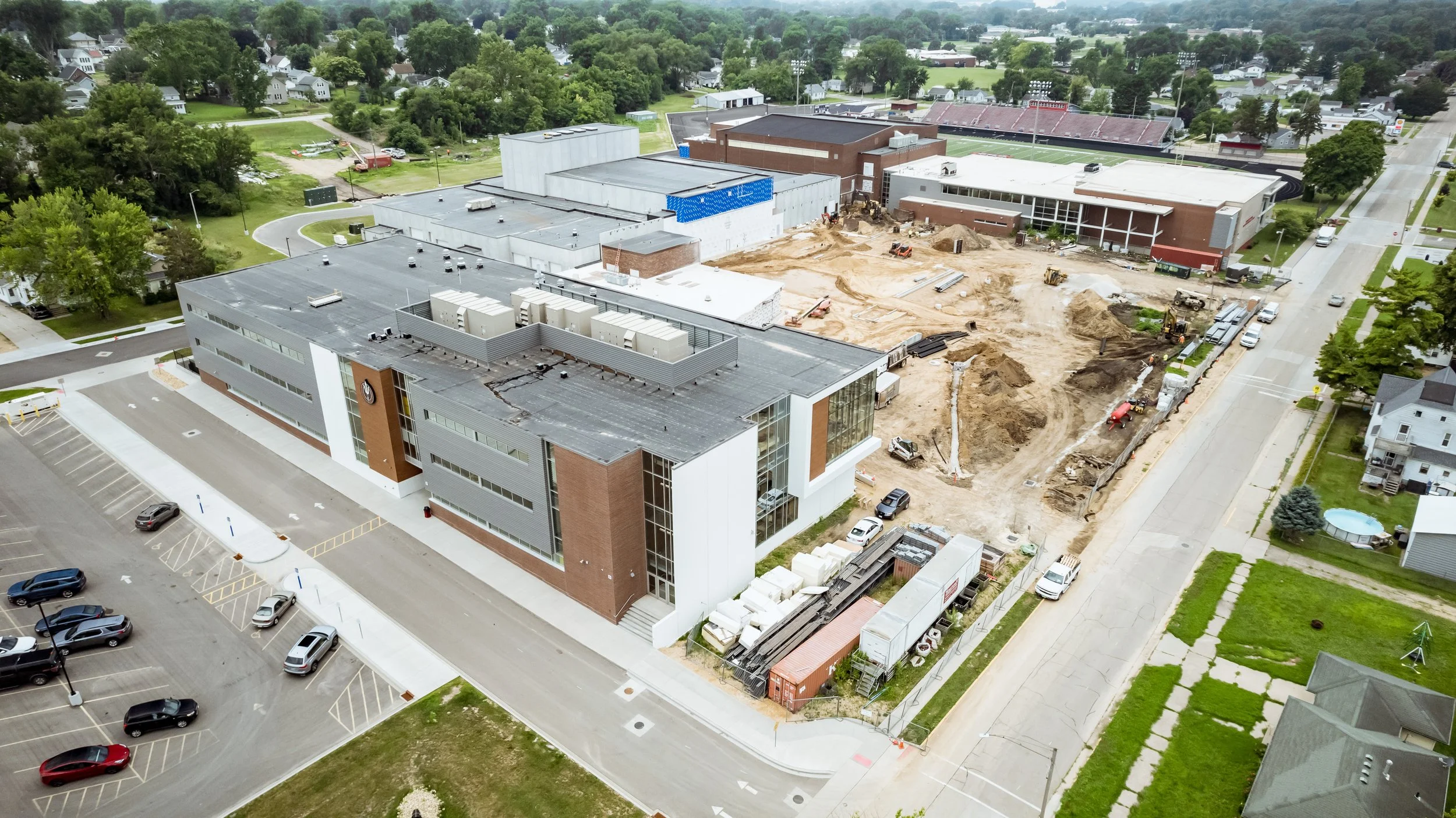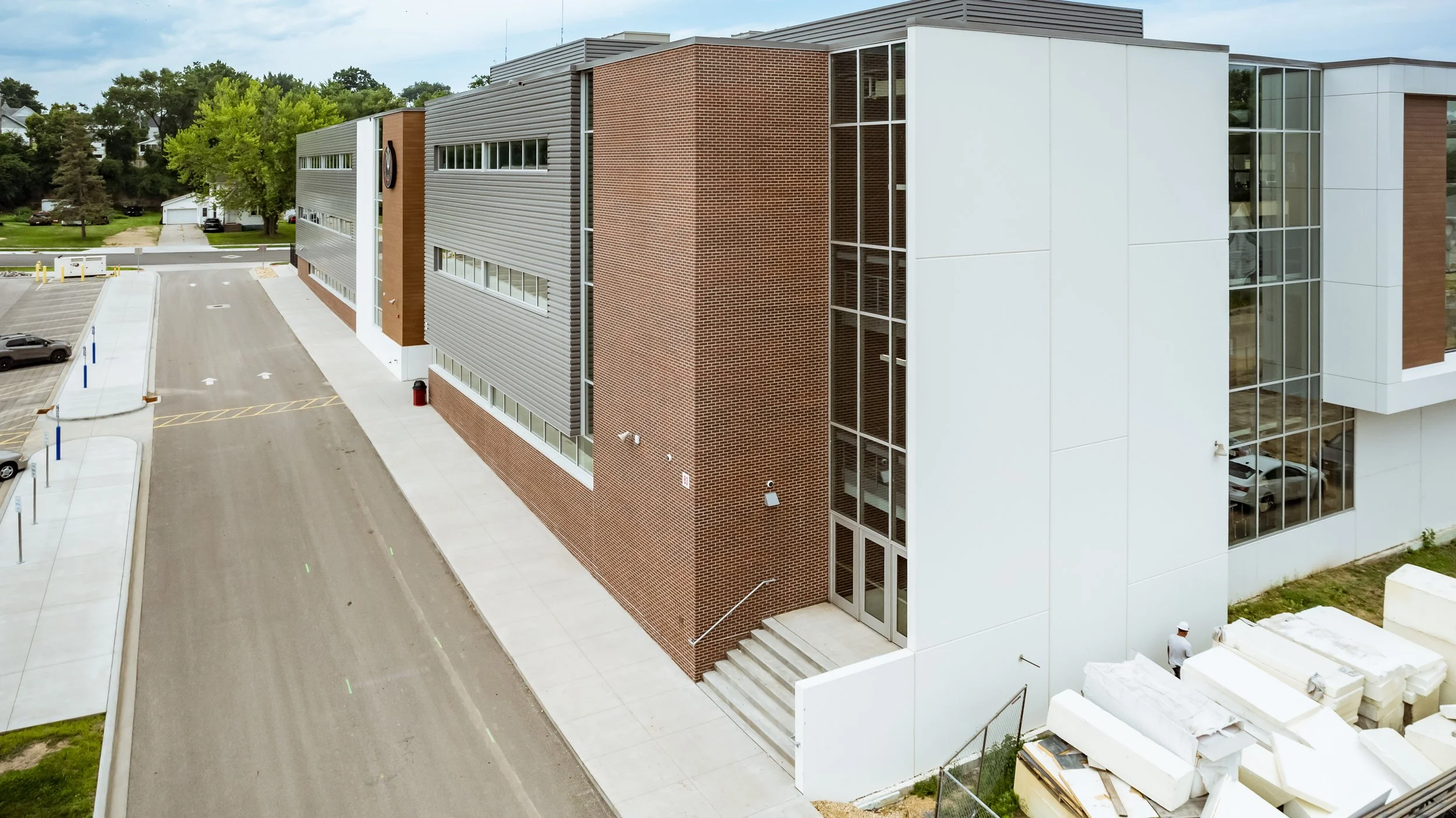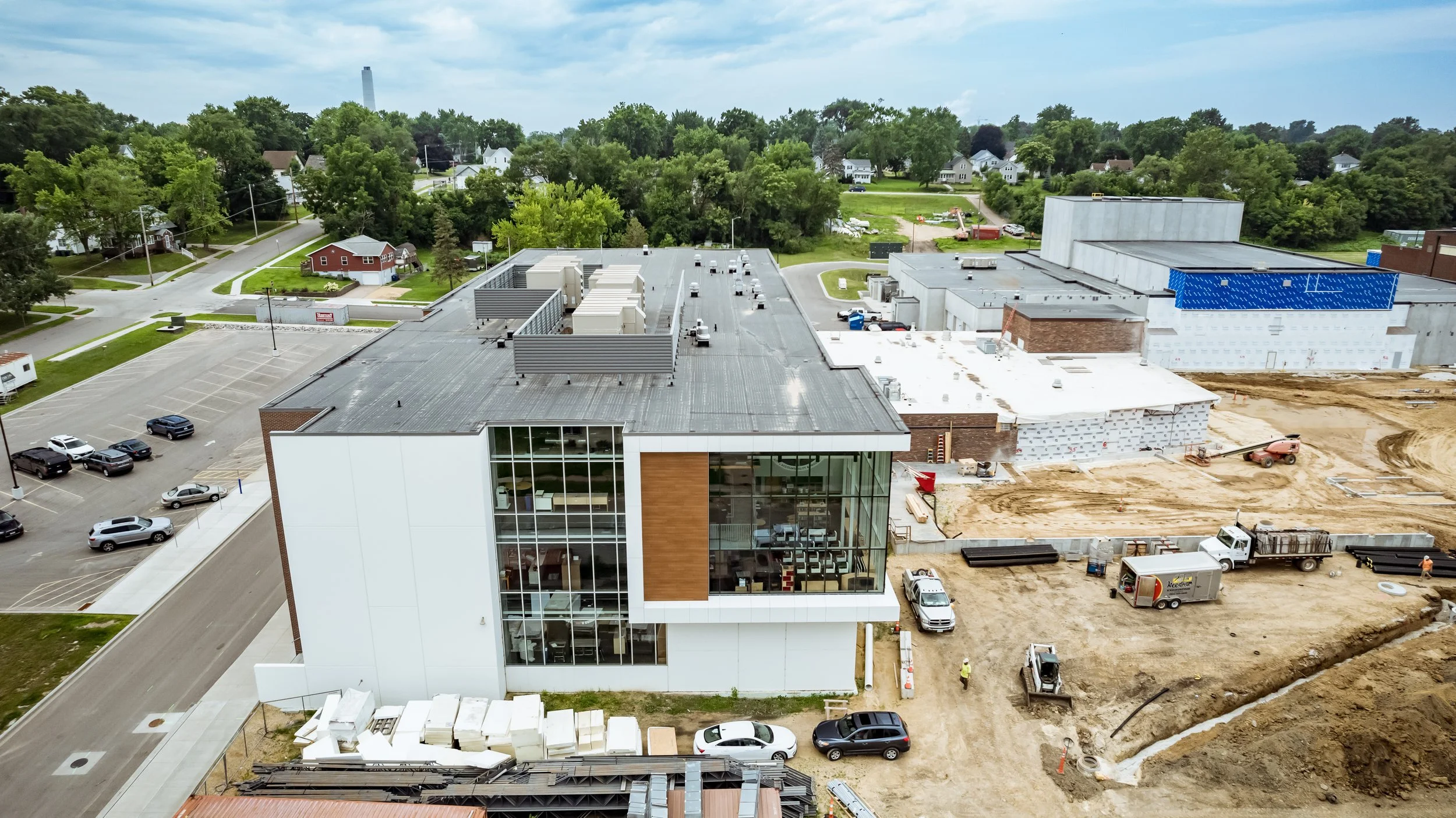Clinton High School Renovation







Clinton, IA
When the Clinton Community School District took on a $66.8 million construction project to create a brand new space for students, it was with big plans.
The multi-phase project included the demolition of the existing school, with the exception of the gym and pool and a new three-story building, which will house about 75% of the school’s academic programming. A technology education center, a performing and fine arts center, and a commons area will connect the old with the new.
Precast concrete was used for the first two phases of the project, providing an economical building envelope and quick erection time. Wall panels also served as structural support for floors and roofs. Panels for phase one were up to 44’ tall.
PRECAST ELEMENTS
225 Precast Wall Panels (61,000 square feet)
4,200 square feet of Hollowcore
PARTNERS
GC: Tricon
Architect & EOR: FRK Architects & Engineers
