Mitchell Elementary
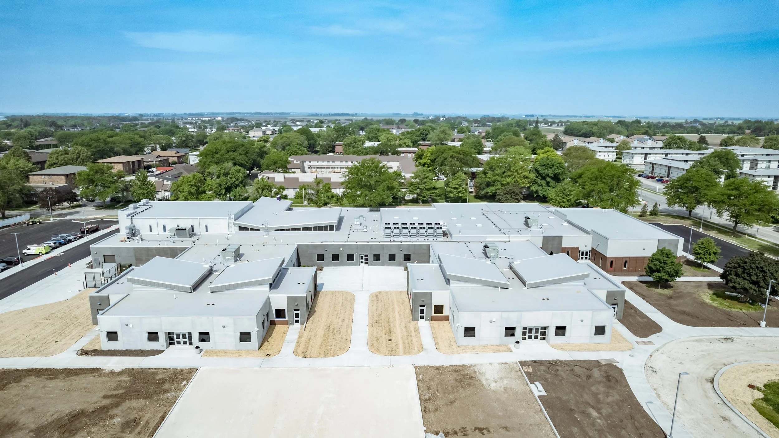
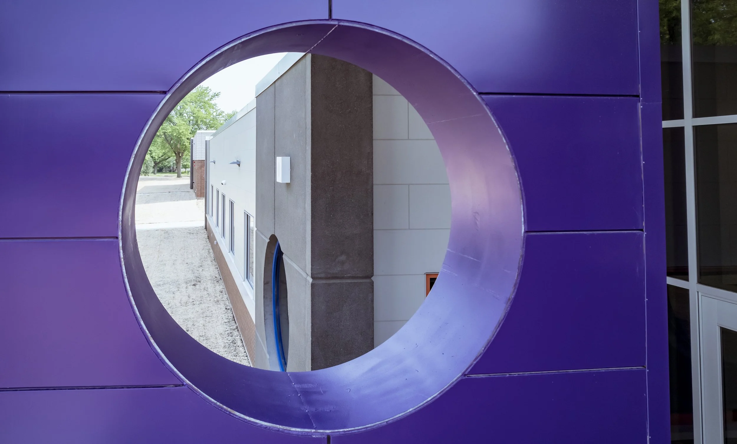
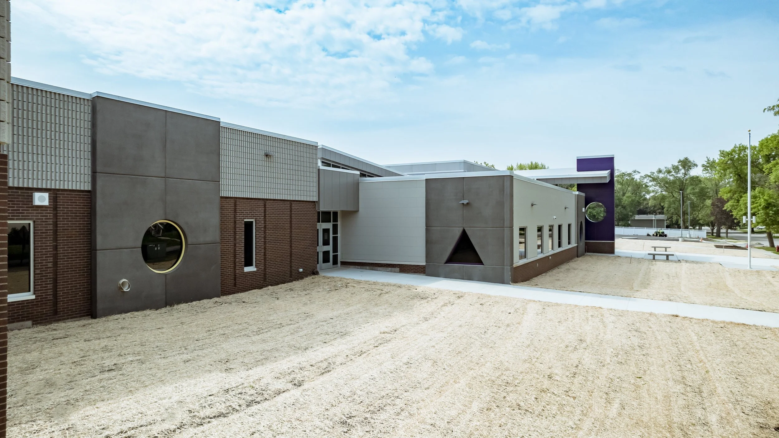
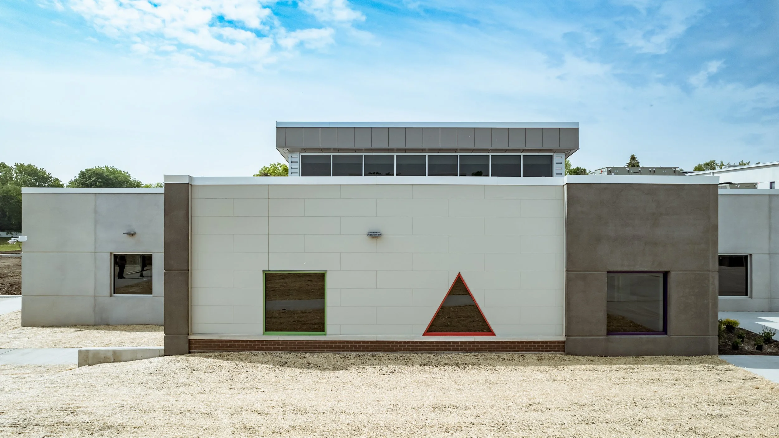
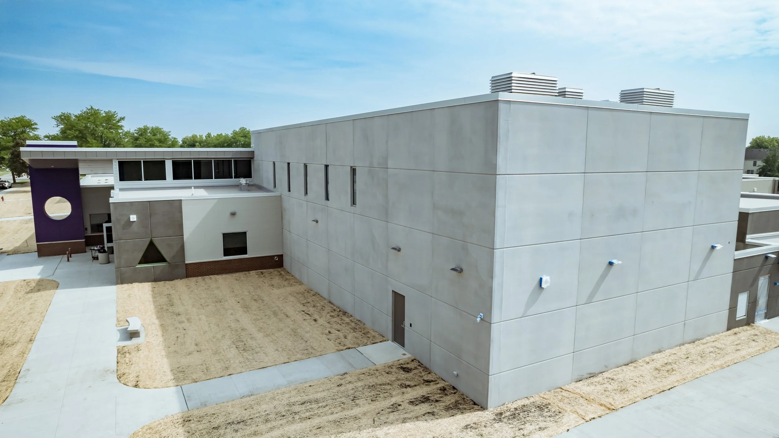
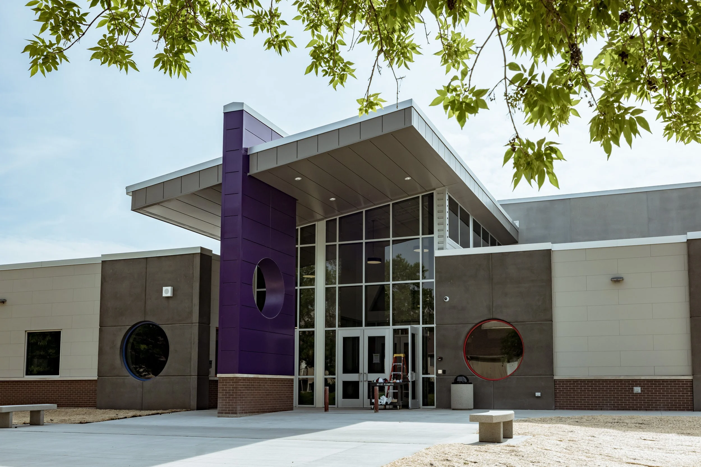
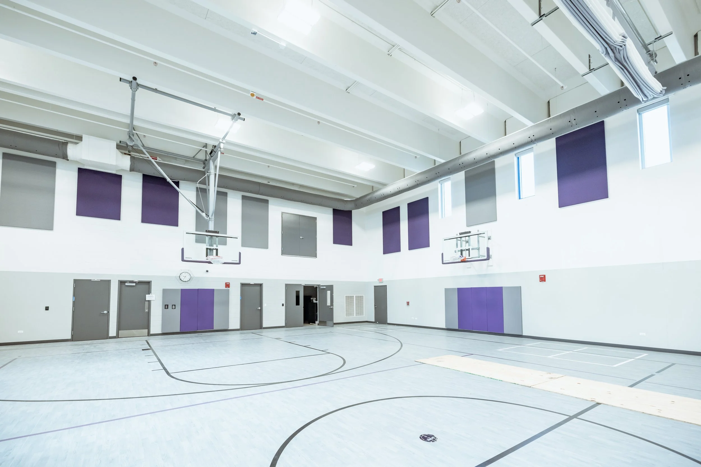
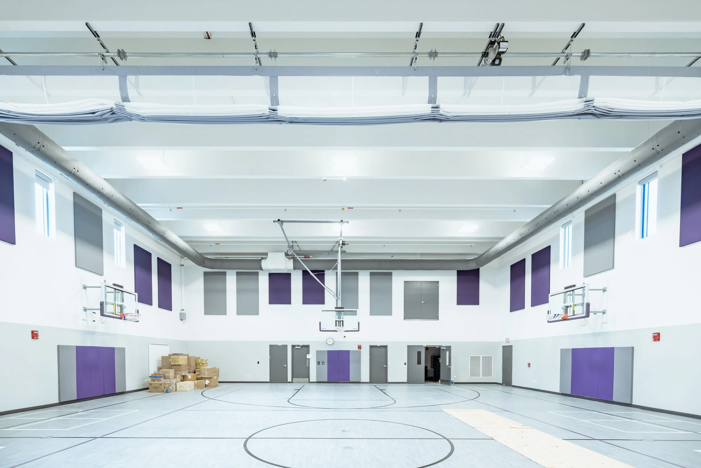
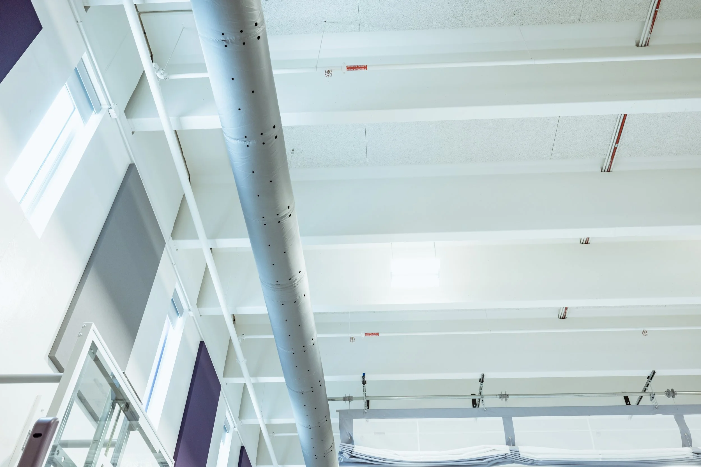
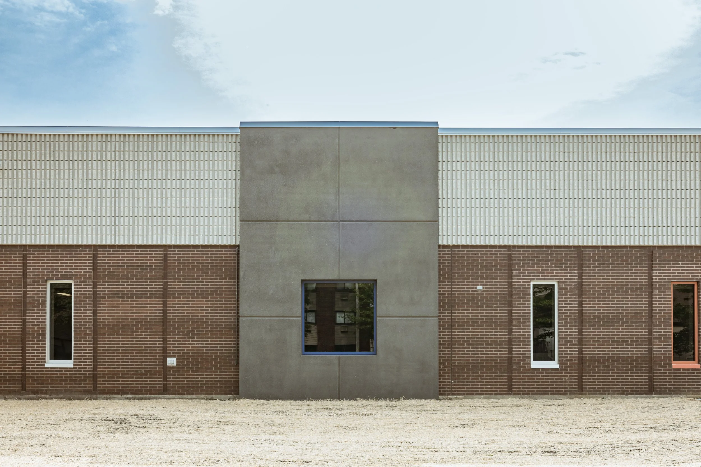
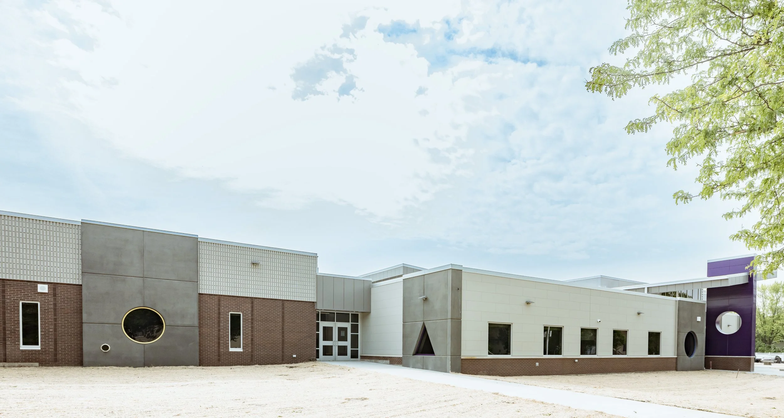
DeKalb, IL
Formerly Northern Illinois University’s School of Nursing building, Mitchell Elementary is a 70,000 square foot facility that will serve around 500 students in kindergarten through fifth grade. The project included the expansion and renovation of the existing building to create a three-section elementary school with spaces designed for children with special needs, multiple art and music classrooms and an outdoor learning space.
Precast concrete wall panels were used to create the perimeter of the building addition, and precast double tees were used on the roof of the gymnasium for a storm shelter. Additionally, hollowcore plank was used for a mezzanine in the gym.
PRECAST ELEMENTS
133 Precast Wall Panels (24,700 square feet)
460 square feet of Hollowcore
9 Precast Double Tees
PARTNERS
GC: Lamp Incorporated
Architect: Richard L. Johnson Associates
