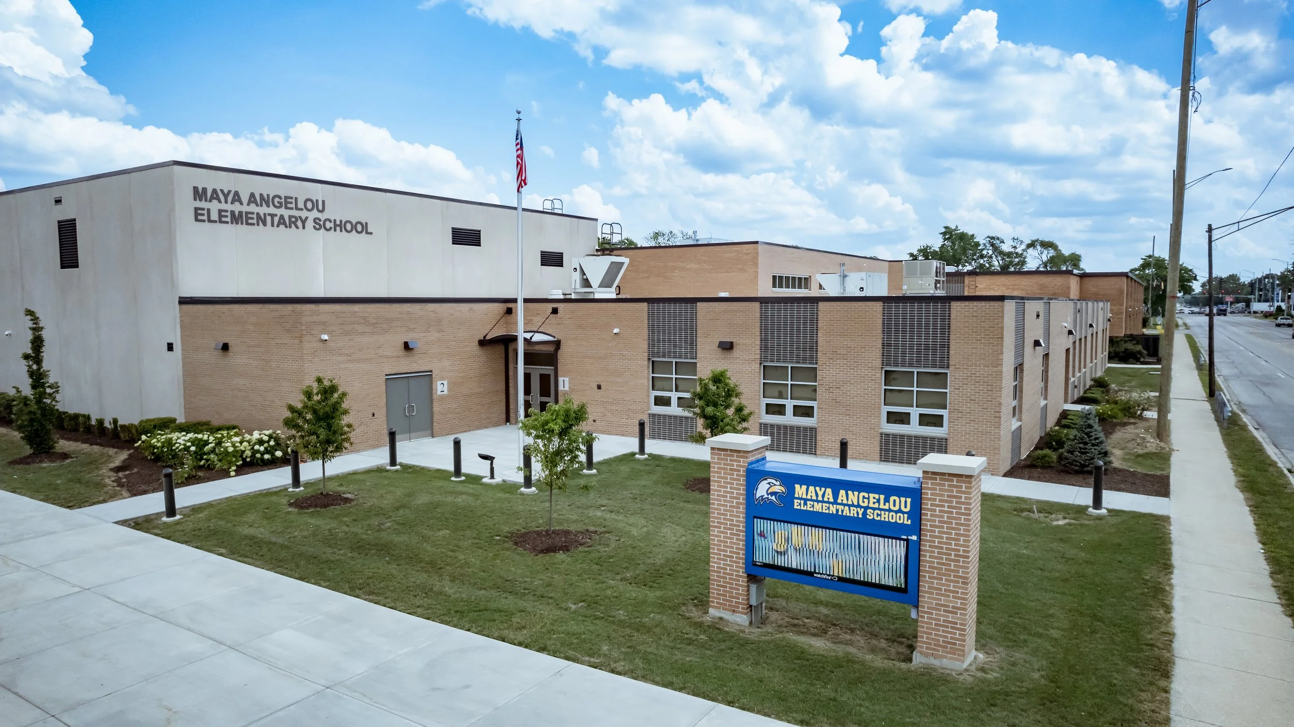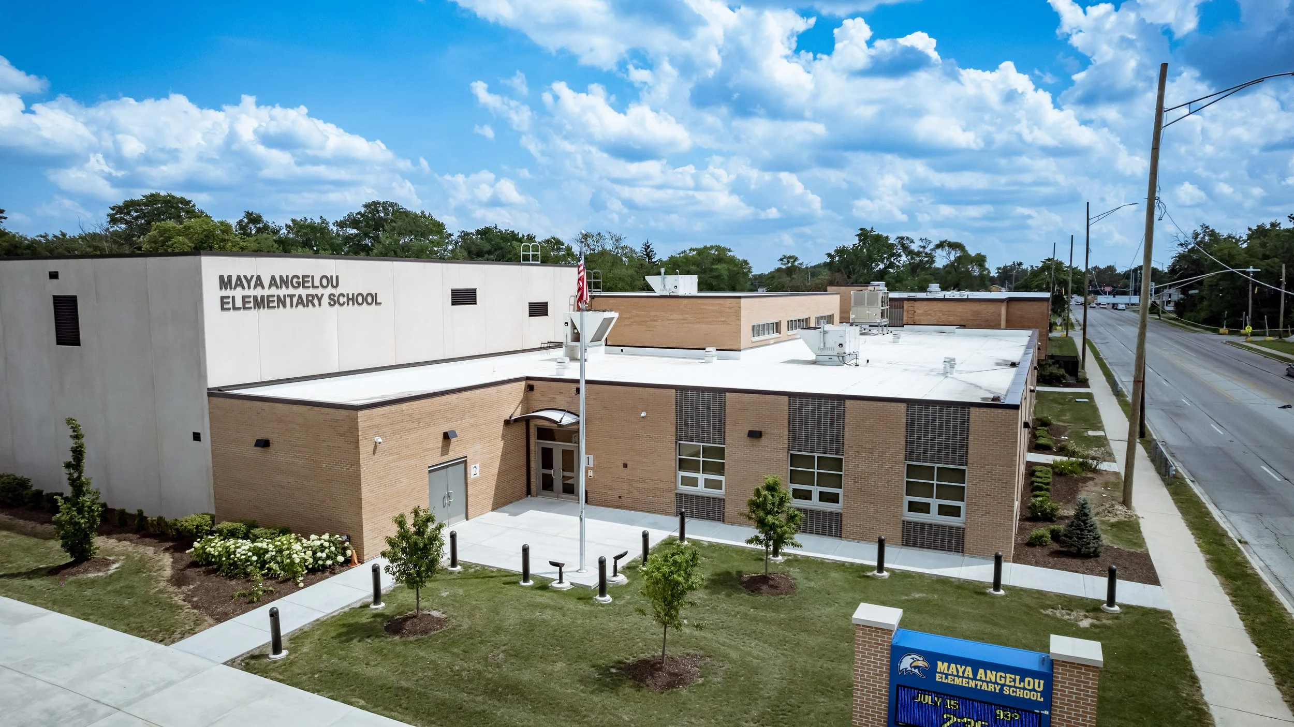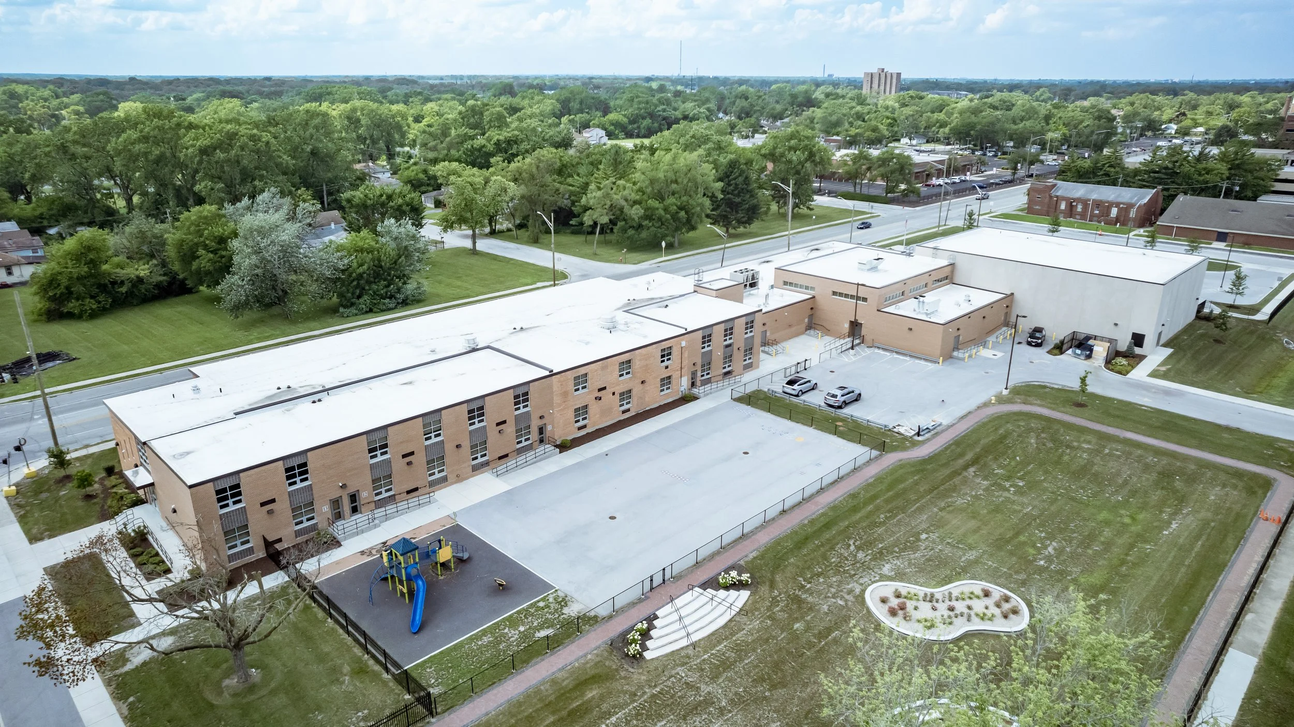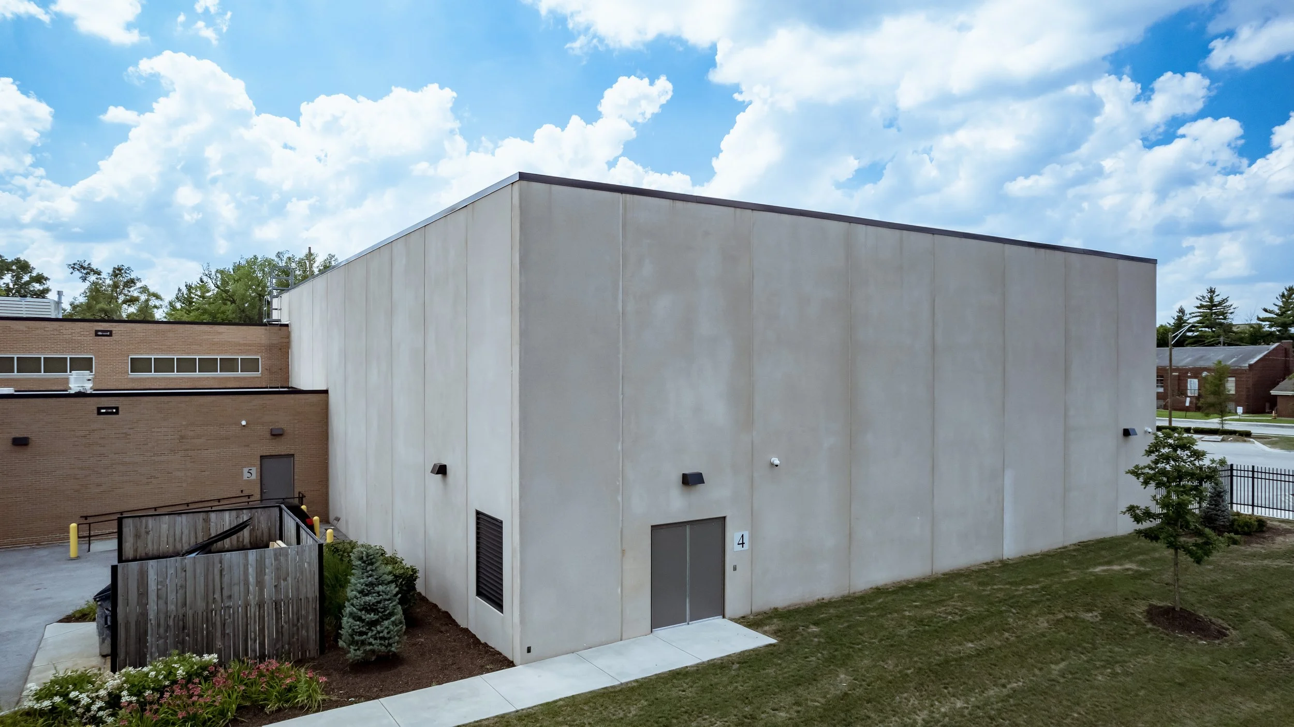Maya Angelou School






Harvey, IL
The Maya Angelou School project includes a new gymnasium, art and music classrooms, and a STEM lab where students can learn drone mechanics. The construction takes a crumbling school and makes it a state-of-the-art facility for student learning.
Precast concrete wall panels were used on the exterior of the new building, with two floors of precast hollowcore plank on the addition of the building.
PRECAST ELEMENTS
38 Precast Wall Panels (11,100 square feet)
8,900 square feet of Hollowcore
PARTNERS
GC: CMM Group, Inc.
Architect: JMA Architects
EOR: McCluskey Engineering
