Harlem High School CTE Addition
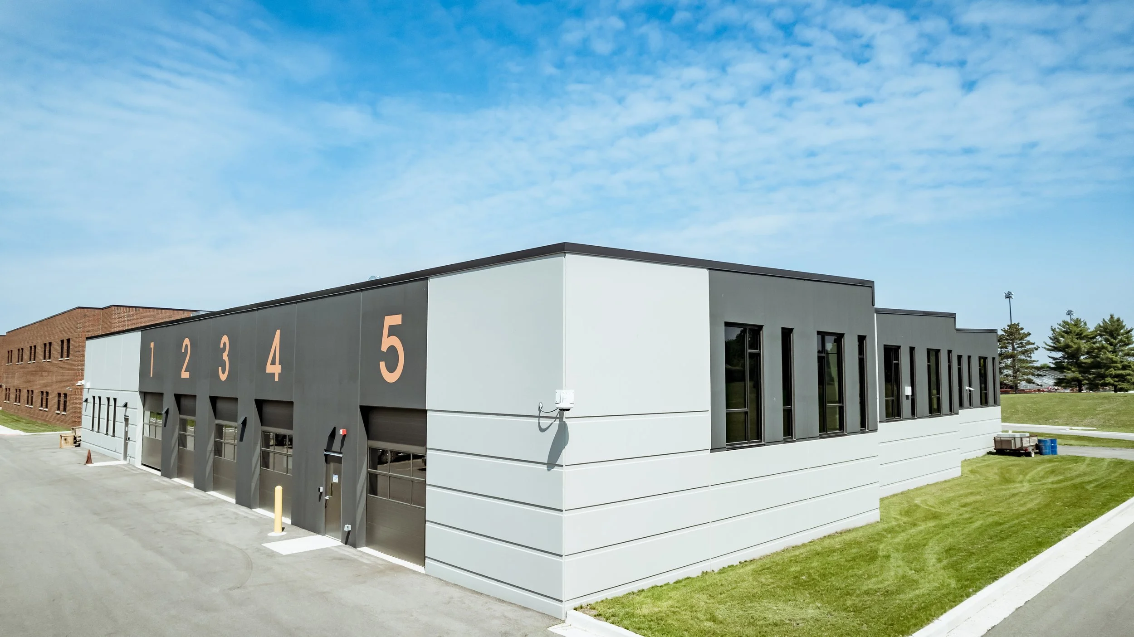
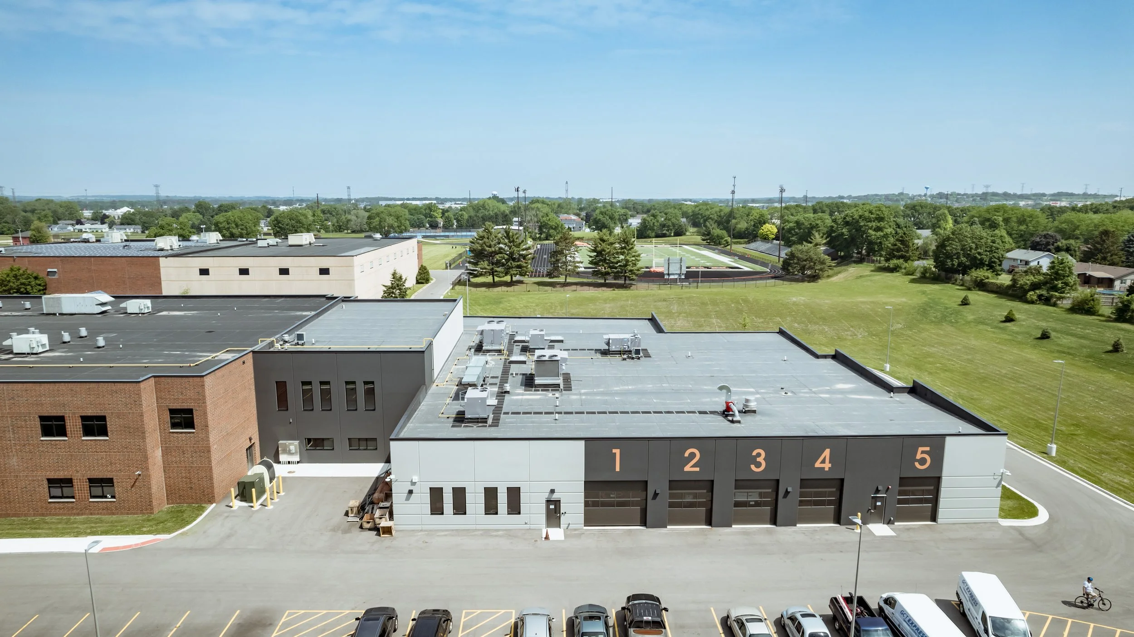
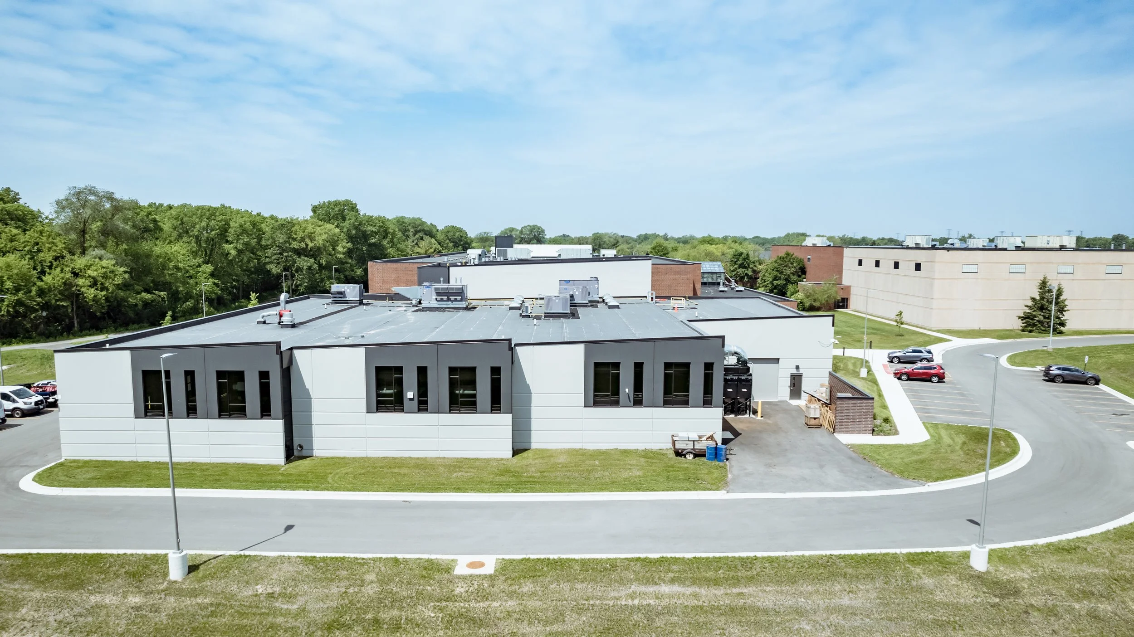
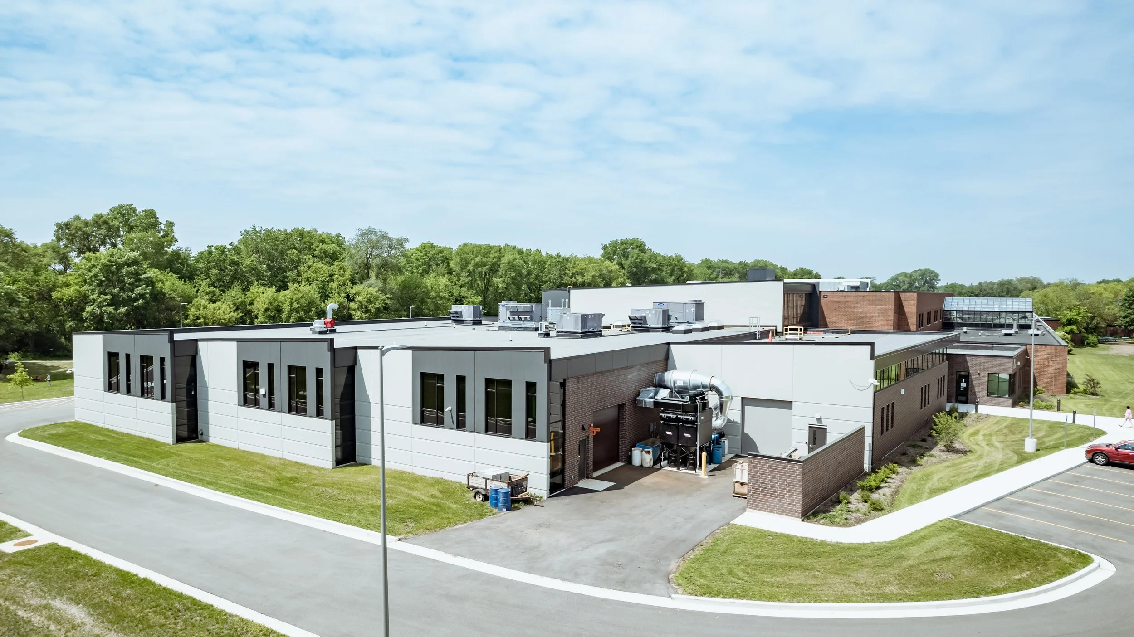
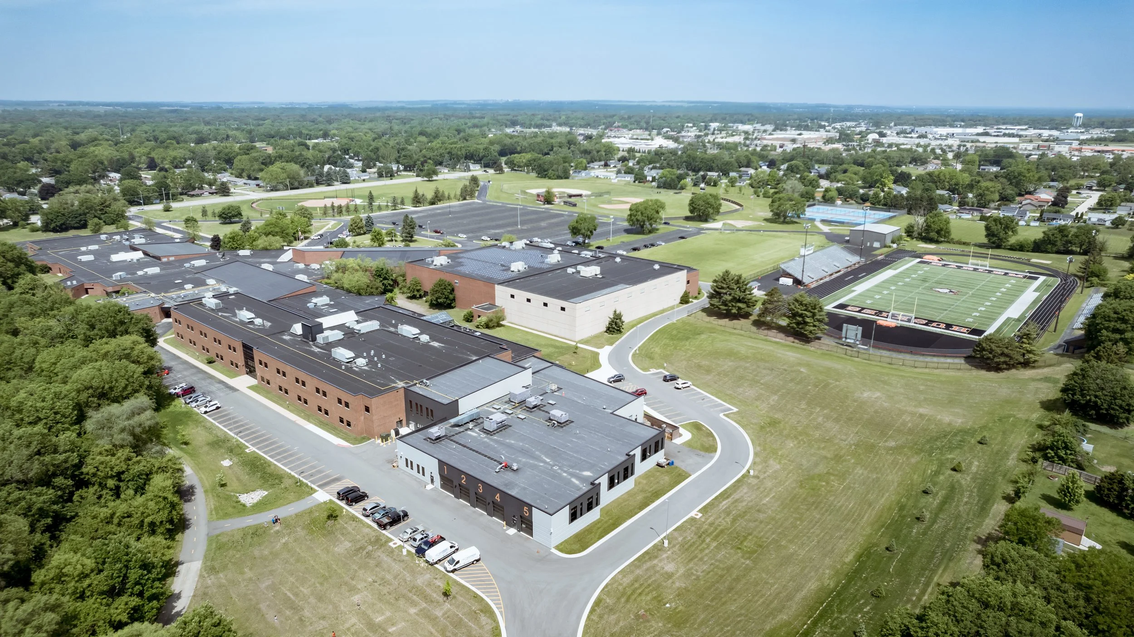
Machesney Park, IL
The 27,000 square foot addition to the high school’s southeast side includes bays for automotive repairs, a welding lab, learning spaces and a construction lab, as well as an on-site clinic for district staff and their dependents.
Precast concrete wall panels were used for 90% of the perimeter of the addition.
PRECAST ELEMENTS
50 Precast Wall Panels (14,300 square feet)
PARTNERS
GC: Ringland Johnson
Architect: DLA Architects
