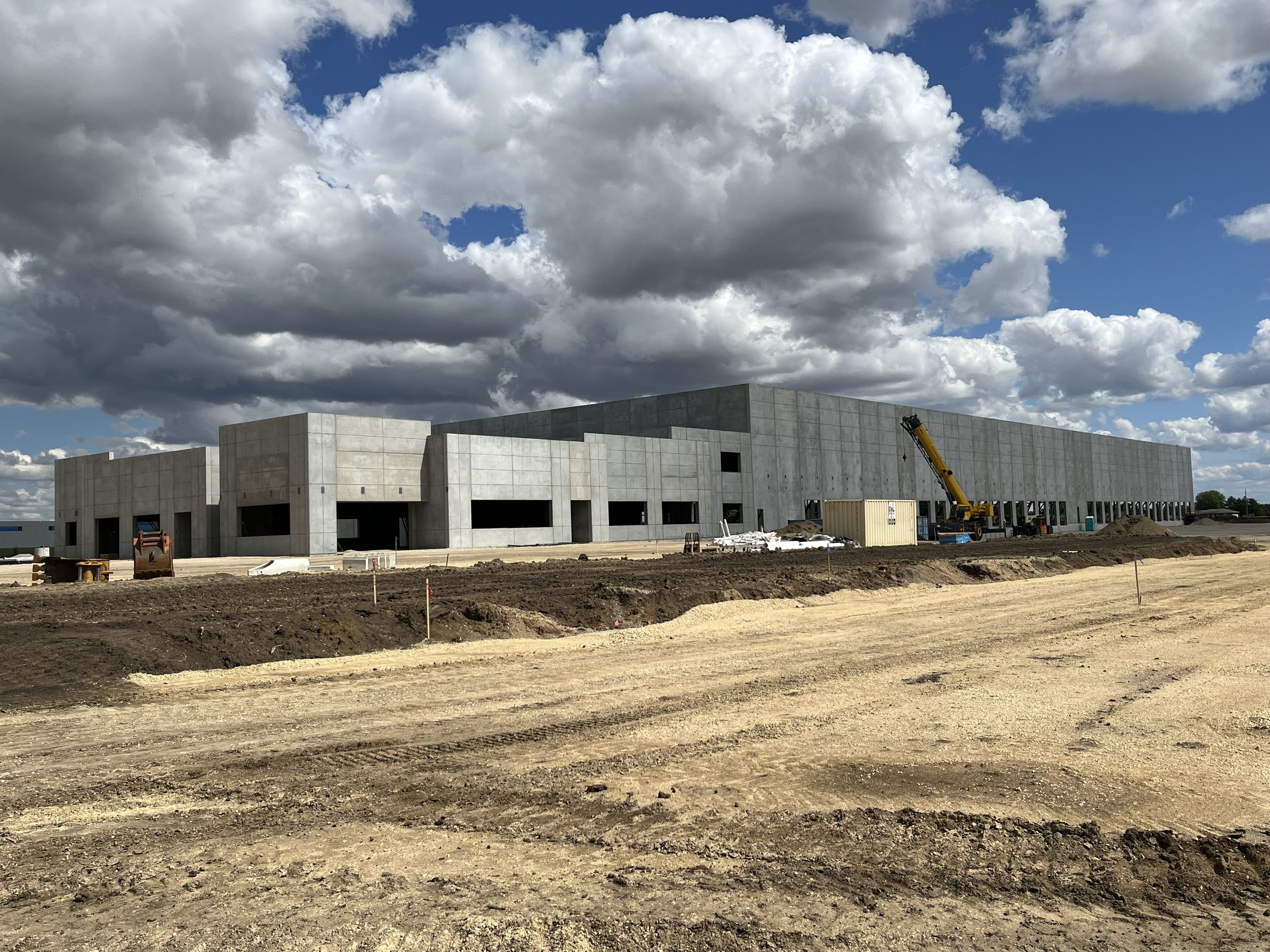In this episode of Precast Chalk Talk, President Hagen Harker walks through our Germantown plant to explain the process of casting a thin brick panel.
14 Reasons to Fall in Love with Precast Concrete This February
Torkelson Cheese: Lena, IL
February may be known as the month of love, but in our world it’s not about chocolates or roses. It’s about strength, reliability, and long-term performance. In other words: precast concrete.
Precast concrete continues to earn its place as a go-to solution for high-performance structures. From accelerated schedules to resilient design, precast delivers measurable value across every phase of a project. If you’re evaluating structural systems for your next building project, here are 14 solid reasons precast deserves a closer look.
Maya Angelou School: Harvey, IL
Strength That Performs Under Pressure
Precast concrete is engineered to handle heavy loads, high stress, and demanding point loads, making it ideal for everything from parking structures to industrial and institutional facilities.Built for Longevity, Designed for Low Maintenance
Precast offers a long service life measured in decades, not years. Its durability and minimal maintenance requirements translate into long-term value for owners and operators.Speed That Keeps Projects on Schedule
Time is money. Precast components are manufactured off-site while site work progresses, then delivered just-in-time for erection. The result? Faster schedules, fewer delays, and predictable outcomes.Early Design Assistance That Adds Value
Precast teams can engage as early as schematic design, offering layout coordination, design support, and value-driven solutions that help keep projects on time, on budget, and on target.Open Floor Plates and Column-Free Space
Long spans and shallow floor systems enable flexible, open layouts. Fewer columns mean adaptable interiors, cleaner sightlines, and unobstructed ceiling cavities for MEP systems.Aesthetic Versatility Without Compromise
Precast isn’t one-size-fits-all. With custom form liners, graphic concrete, thin brick, and a wide range of colors, textures, and finishes, precast supports both performance and architectural vision.Fire Resistance You Can Count On
Concrete doesn’t burn. Precast systems provide inherent fire resistance, with hollowcore offering a minimum one-hour fire rating, and up to four hours with structural topping. It also helps contain fires and prevent spread between spaces or buildings.Blast-Resistant Capabilities
For projects requiring enhanced security, precast exterior components and connections can be designed to mitigate blast effects, protecting occupants inside the structure.Resilience Against Severe Weather
High winds, storm surge, flying debris. Precast concrete stands up to extreme conditions. That’s why it’s often specified for FEMA shelters and critical infrastructure.Safer Jobsites
Plant production minimizes on-site labor and reduces trade congestion, resulting in cleaner sites, simpler logistics, and improved worker safety.All-Weather Construction
Unlike many materials, precast can be installed in cold weather. Plant-controlled production eliminates temperature-related delays and keeps projects moving year-round.Superior Sound Attenuation
Thanks to its mass, precast concrete provides excellent acoustic performance. It limits sound transmission, creating quieter, more comfortable spaces for occupants.Resistance to Mildew, Rust, and Pests
Concrete is inedible and non-combustible. It won’t rust, mildew, or attract insects, making it ideal for demanding environments.Locally Sourced and Sustainable
Precast concrete is made from widely available materials — sand, gravel, cement, and water — often sourced locally. With plants typically located within a few hundred miles of jobsites, transportation impacts and emissions are reduced.
MRS Distribution Center: Belvidere, IL
Ready to Put Precast to Work?
There you have it — 14 reasons to fall in love with precast concrete. Whether you’re designing, engineering, or building your next project, precast offers the performance, efficiency, and resilience today’s structures demand.
Interested in learning how precast can be integrated into your next project? Contact our team at sales@msprecast.com or call us at 800.236.1072.
Let’s build something that lasts.




