Maine West High School Addition
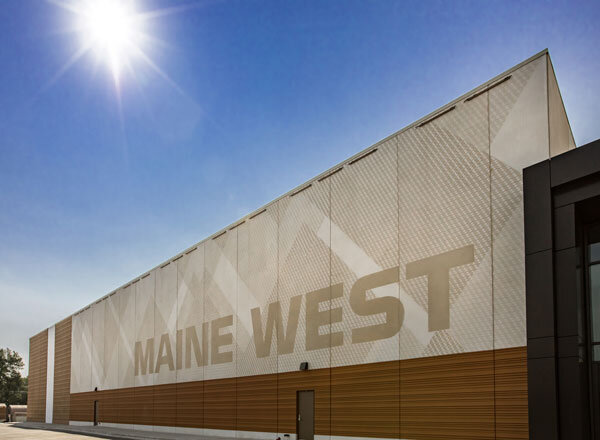
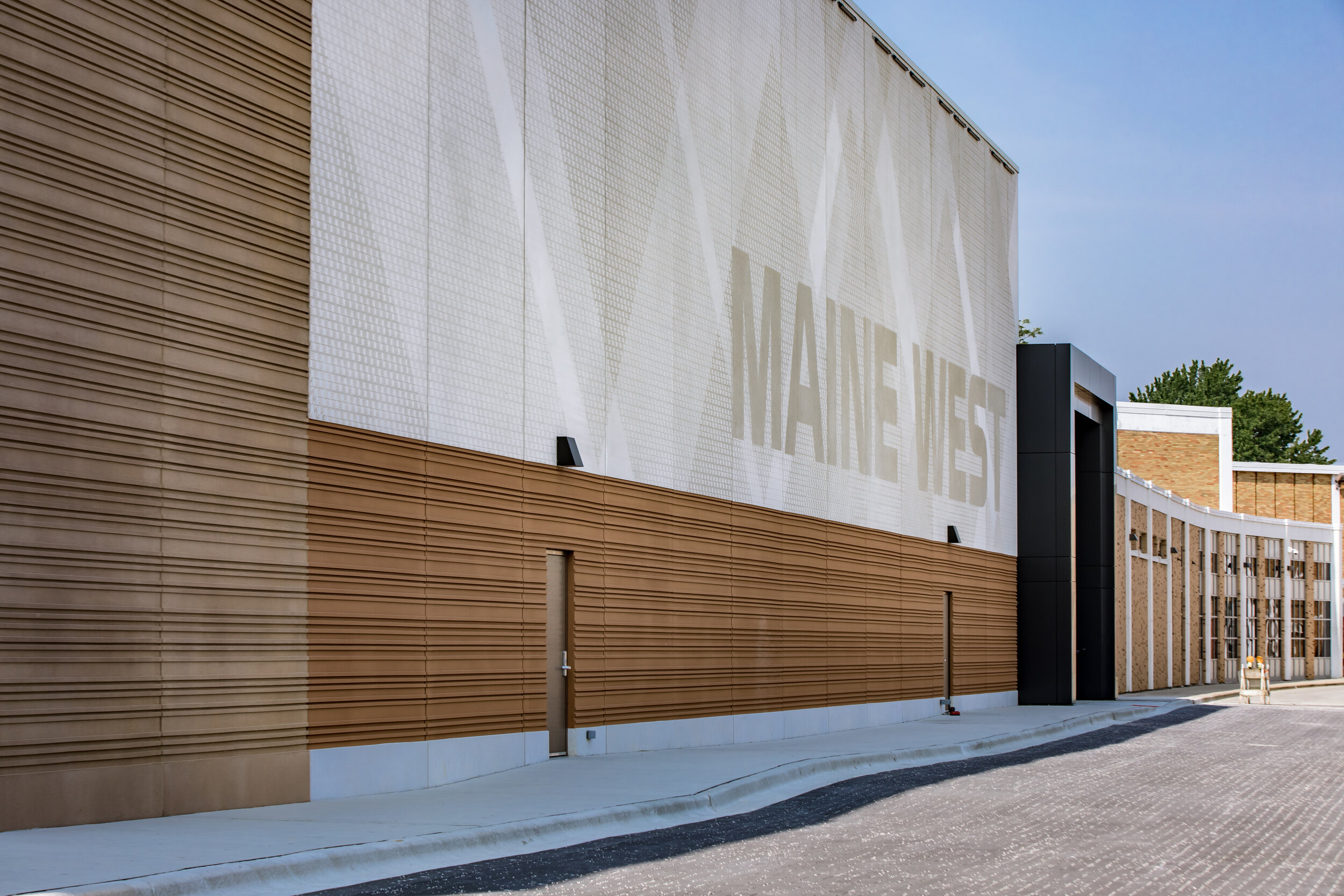
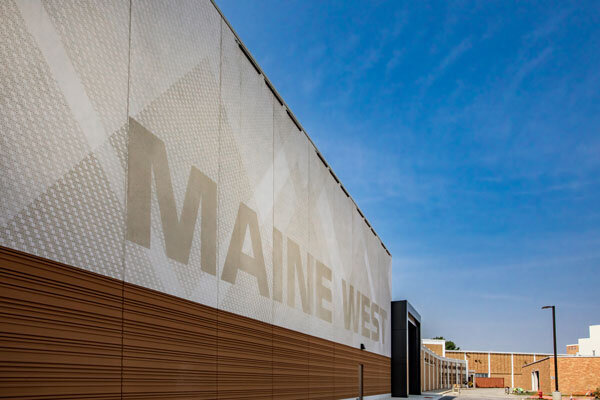
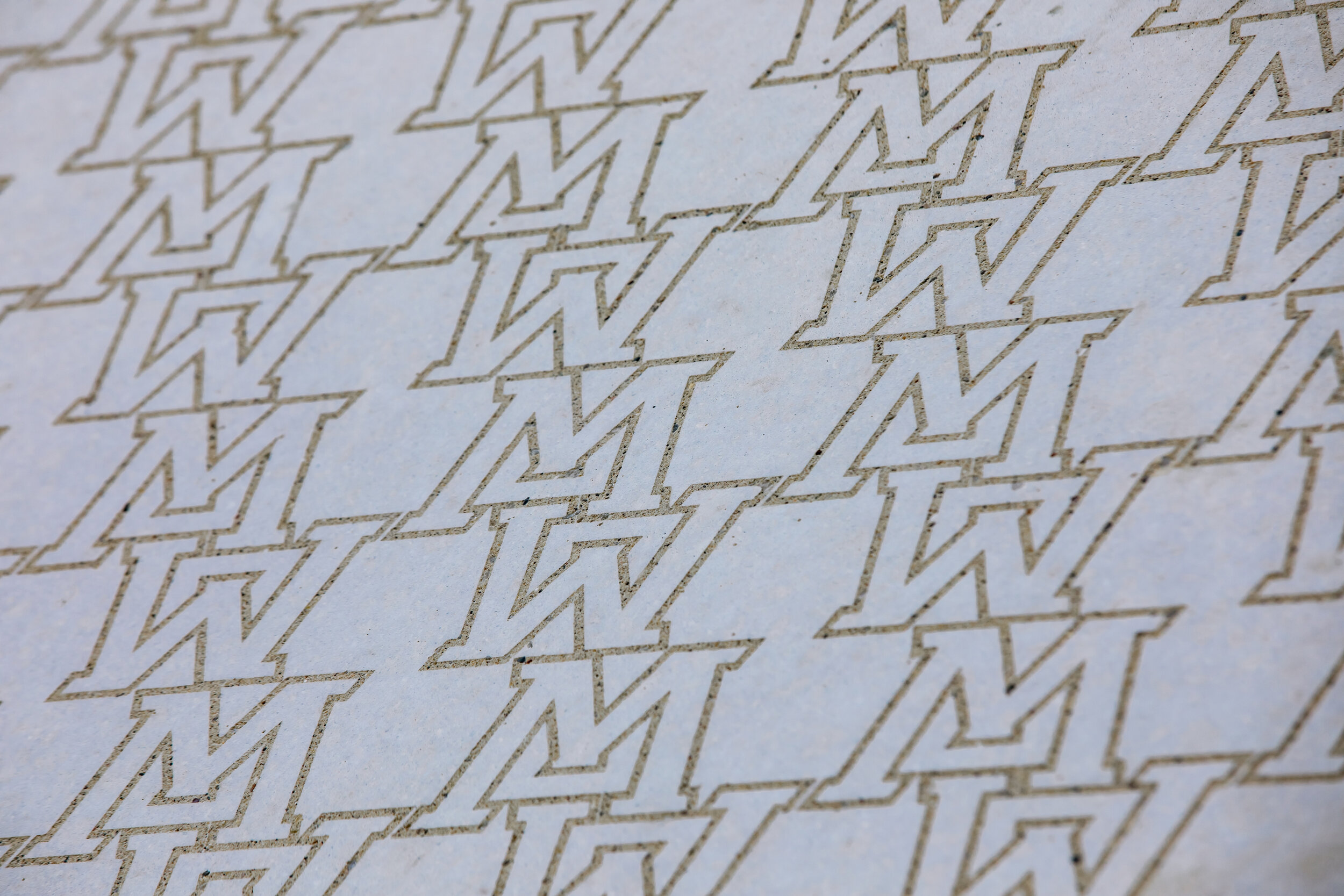
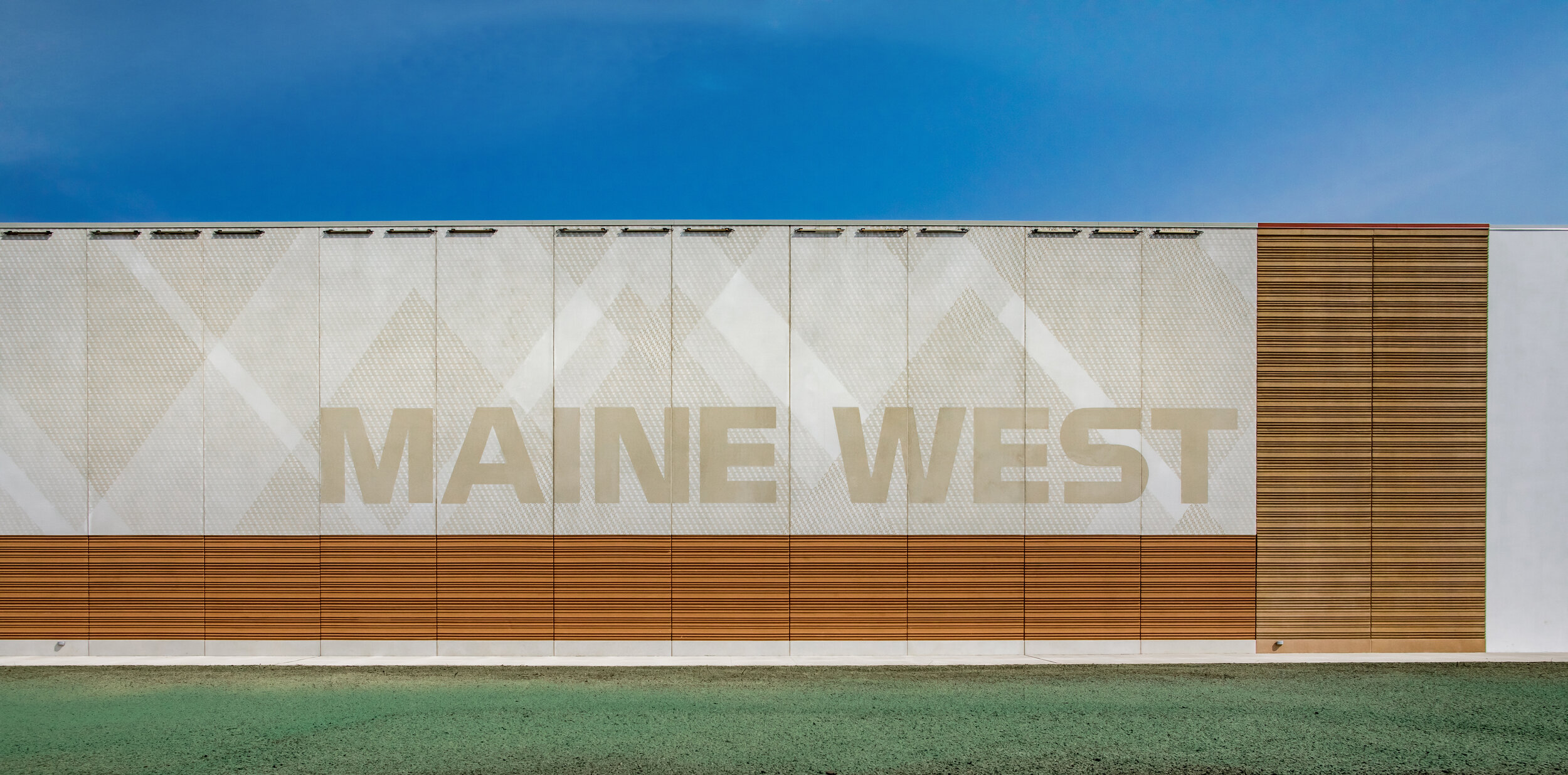
Des Plaines, IL
When Wight and Company first contacted Mid-States about the Maine West field house addition, the project was planned as a precast structure with a metal cladding of athletic figures attached to the wall panels. Representatives of the architectural firm were looking for the ability to add a design directly into the precast using the Graphic Concrete® process. The designers knew the image had to blend in with the rest of the precast building and the existing structure. In addition to utilizing Graphic Concrete, the project also uses form liners, sandblast finishes, and Nawkaw stain.
The field house includes basketball courts, track and field space, volleyball courts, batting cages, and locker rooms.
PRECAST ELEMENTS
110 Precast Wall Panels (40,100 square feet)
PARTNERS
GC: Pepper Construction
Architect & EOR: Wight & Company
