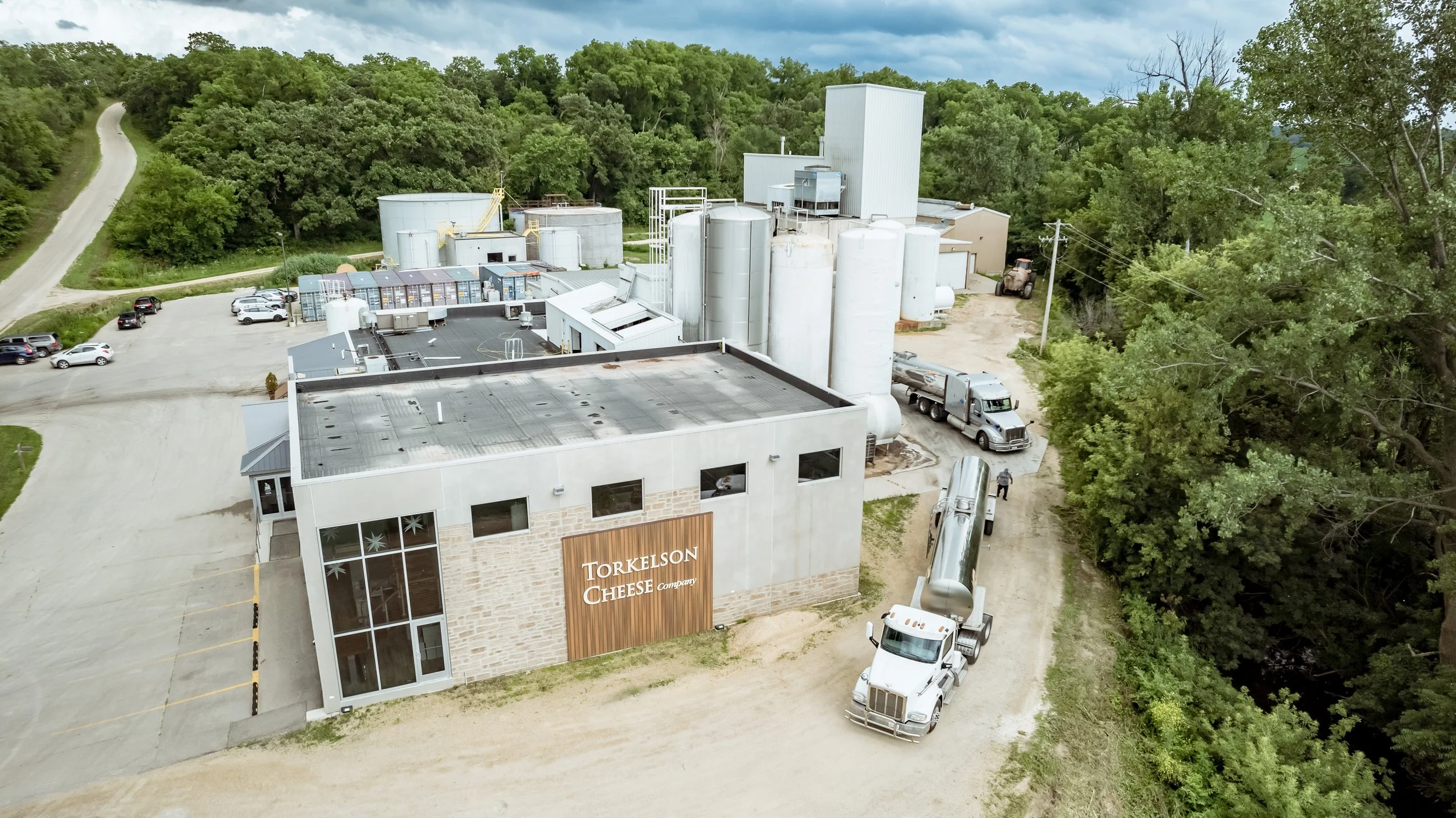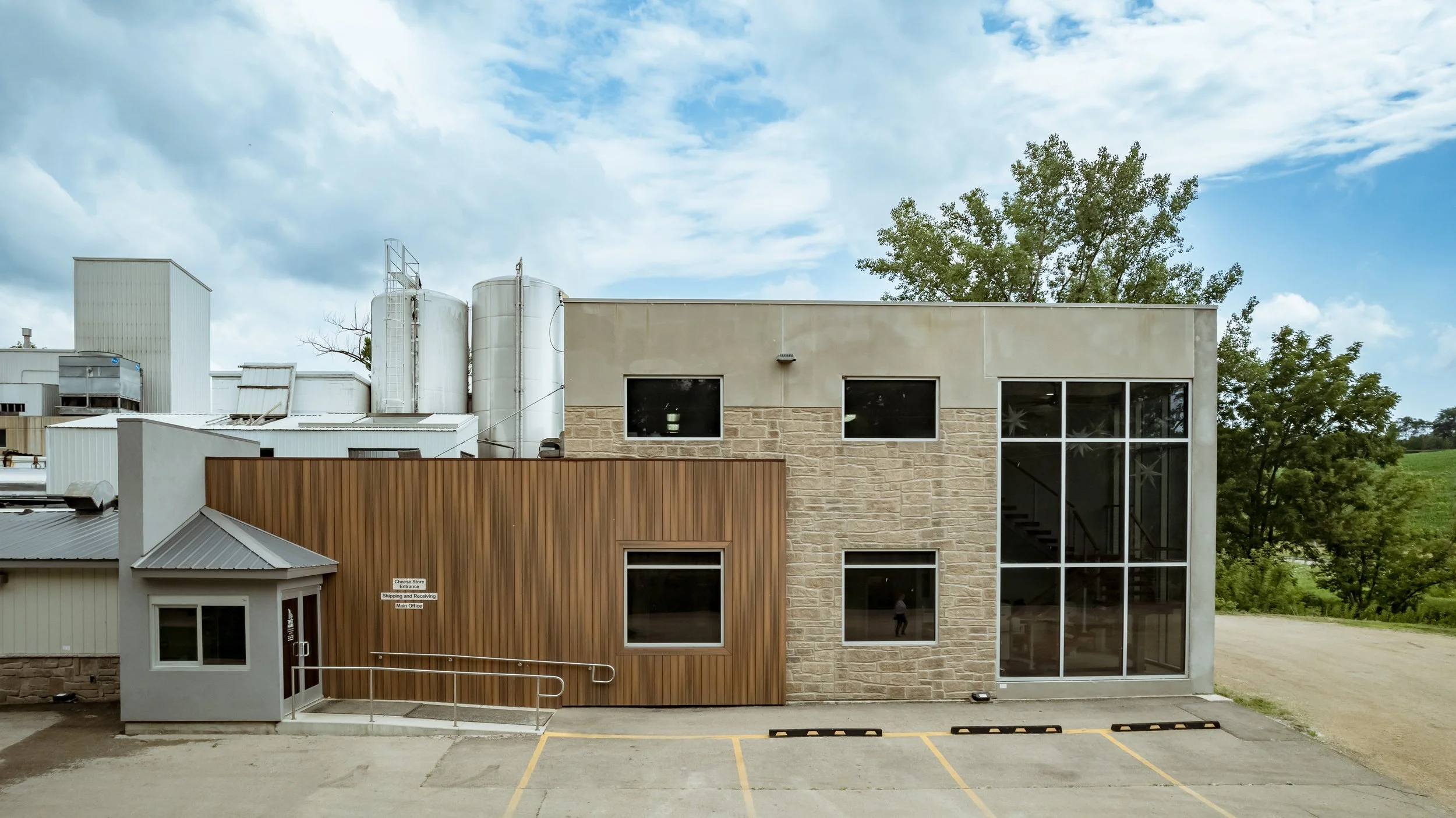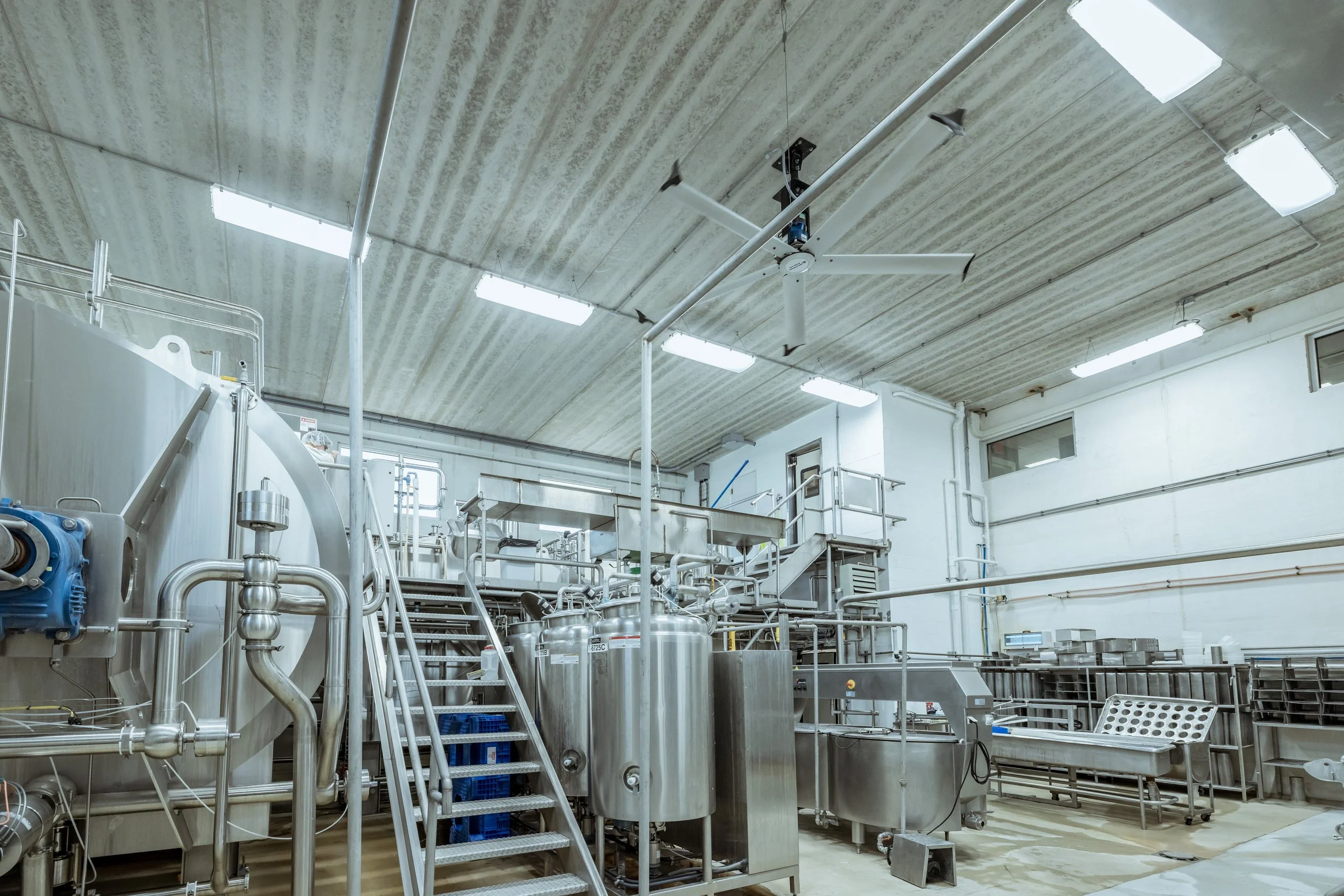Torkelson Cheese West Addition





Lena, IL
When Torkelson Cheese was facing the need for expansion, they turned to precast concrete. The exterior of the West addition was constructed with precast wall panels. Additionally, the second floor and roof of the building utilized hollowcore plank.
PRECAST ELEMENTS
2,700 square feet of Hollowcore
1 Precast Column
17 Precast Wall Panels (4,600 square feet)
PARTNERS
GC: Torkelson Cheese Co.
Architect: Lingle Design
EOR: Hooting Coyote LLC
