The Hive
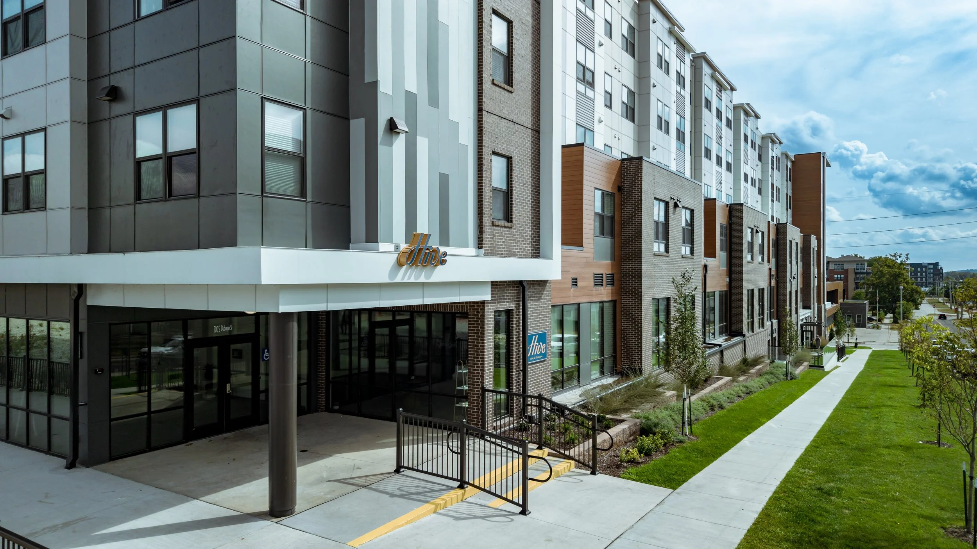
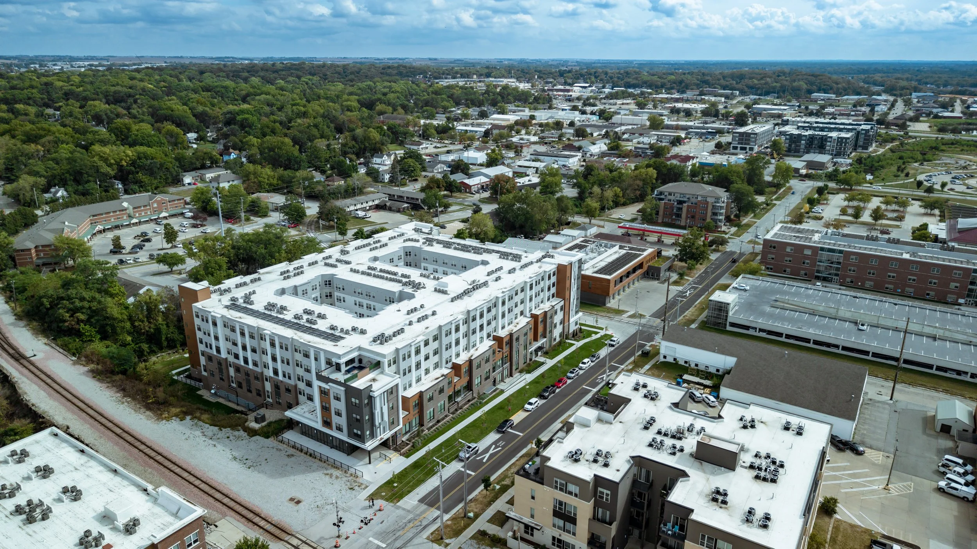
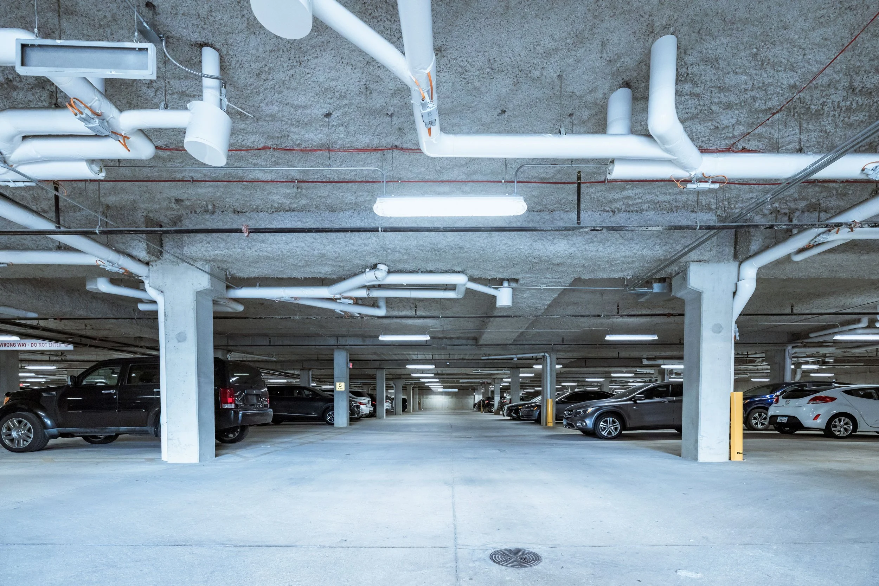
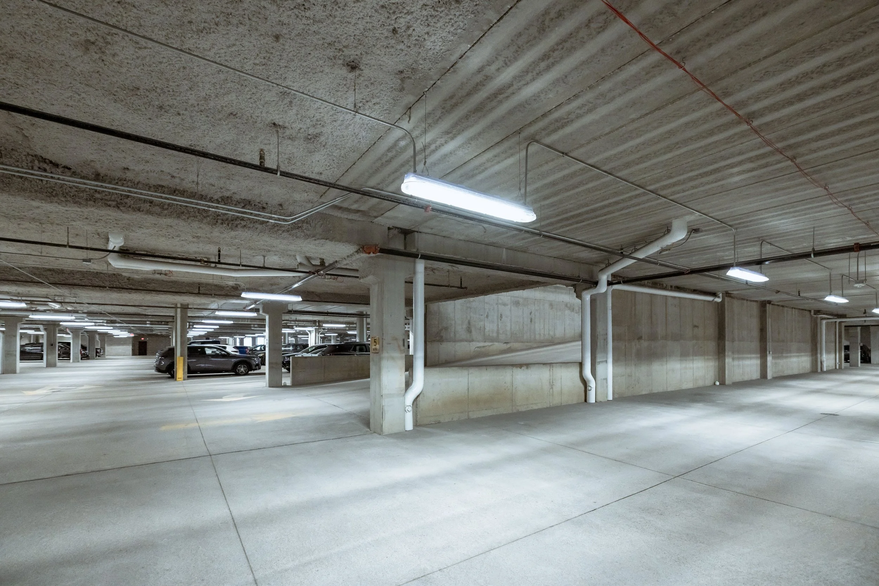
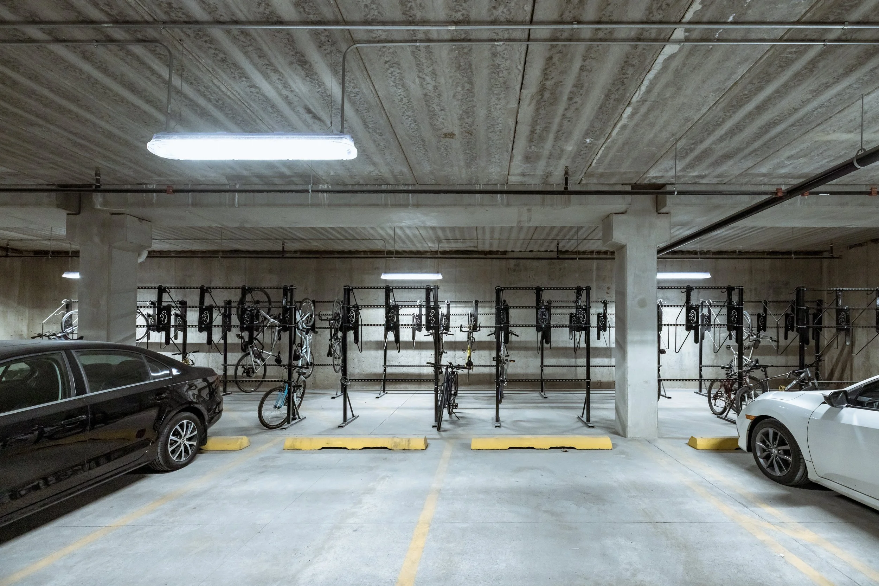
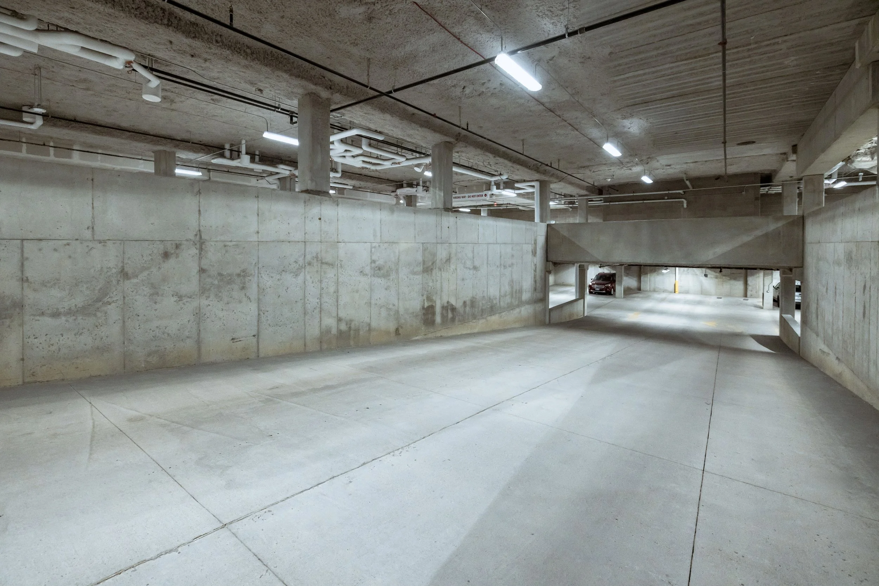
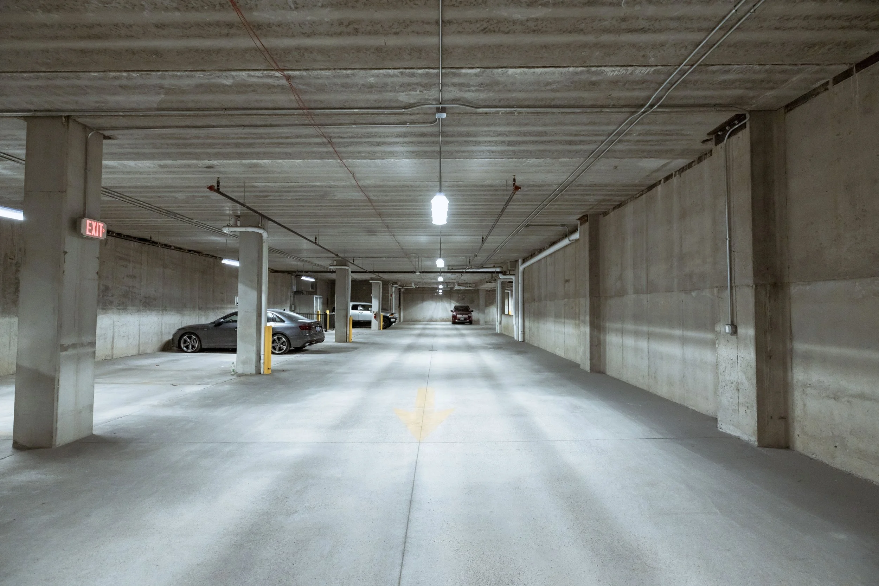
Iowa City, IA
The Hive is a student housing project for University of Iowa students on a 1.9-acre city block, addressing the growing demand for student housing in the area. The six-story community with 250 apartment style units come fully-furnished and include a variety of amenities both inside and out. Additionally, it offers a 206 space secured parking garage, and secure bike storage within the garage.
Precast concrete wall panels, beams, columns, and hollowcore were used to build the two-story parking garage.
PRECAST ELEMENTS
100,700 square feet of Hollowcore
193 Precast Beams
125 Precast Columns
14 Precast Wall Panels (1,700 square feet)
6,600 square feet of Solid Precast Slabs
PARTNERS
GC: Broeren Russo
Architect: Kitchen and Associates
EOR: Associated Engineering Consultants
