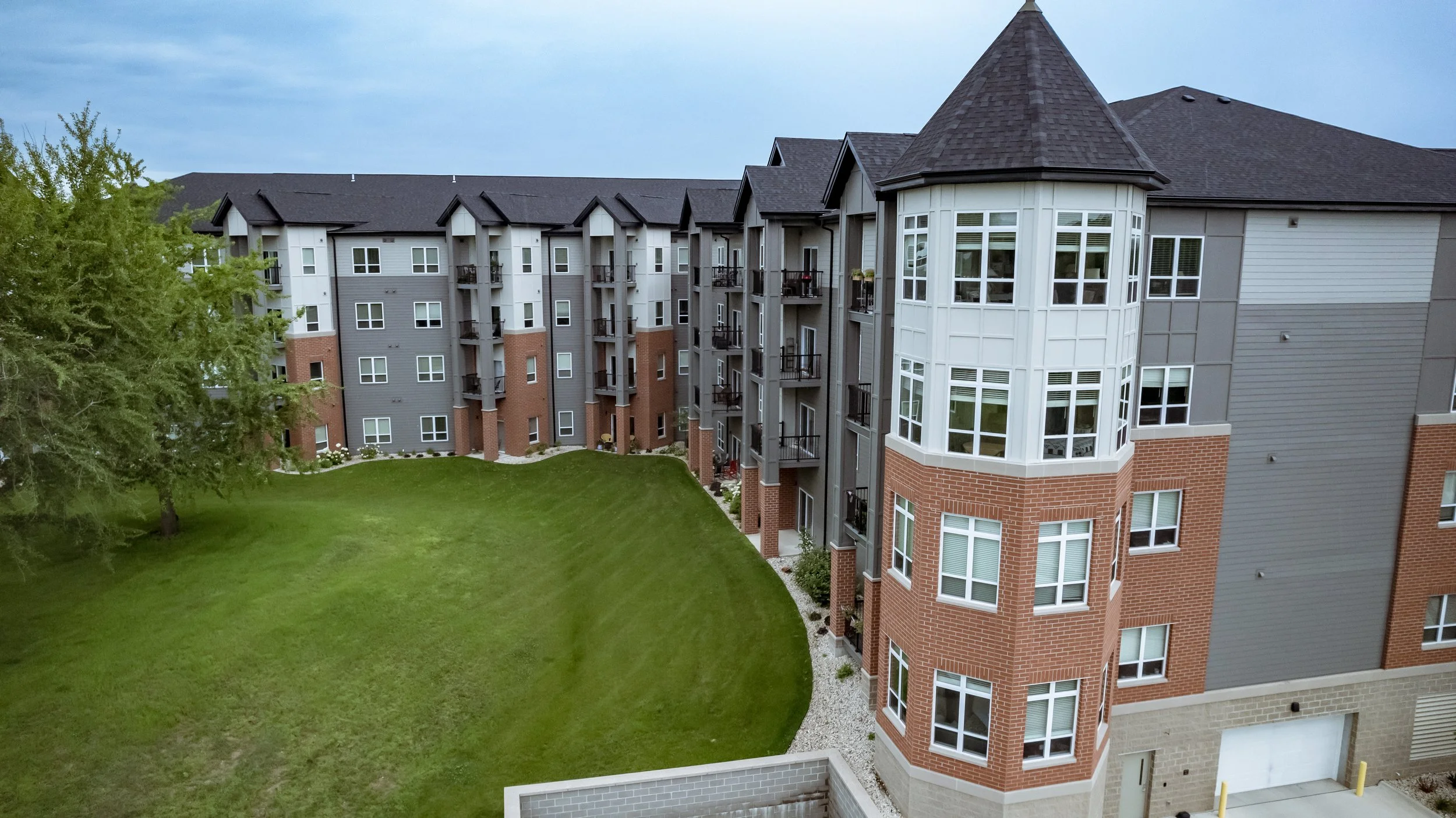Mount Carmel Bluffs Phase 2










Dubuque, IA
Mount Carmel Bluffs, a shared mission of the Sisters of Charity of the Blessed Virgin Mary and Presbyterian Homes & Services, is home to sisters and senior men and women from the Dubuque area. Phase 2 includes 115 senior independent living apartments.
Precast beams, columns, and hollowcore plank were used to create the podium and parking structure of the building.
PRECAST ELEMENTS
45,000 square feet of Hollowcore
48 Precast Beams
33 Precast Columns
2,700 square feet of Solid Precast Slabs
PARTNERS
GC: Conlon Construction
Architect: Pope Architects
EOR: Origin Design (formerly IIW Architects and Engineers)
