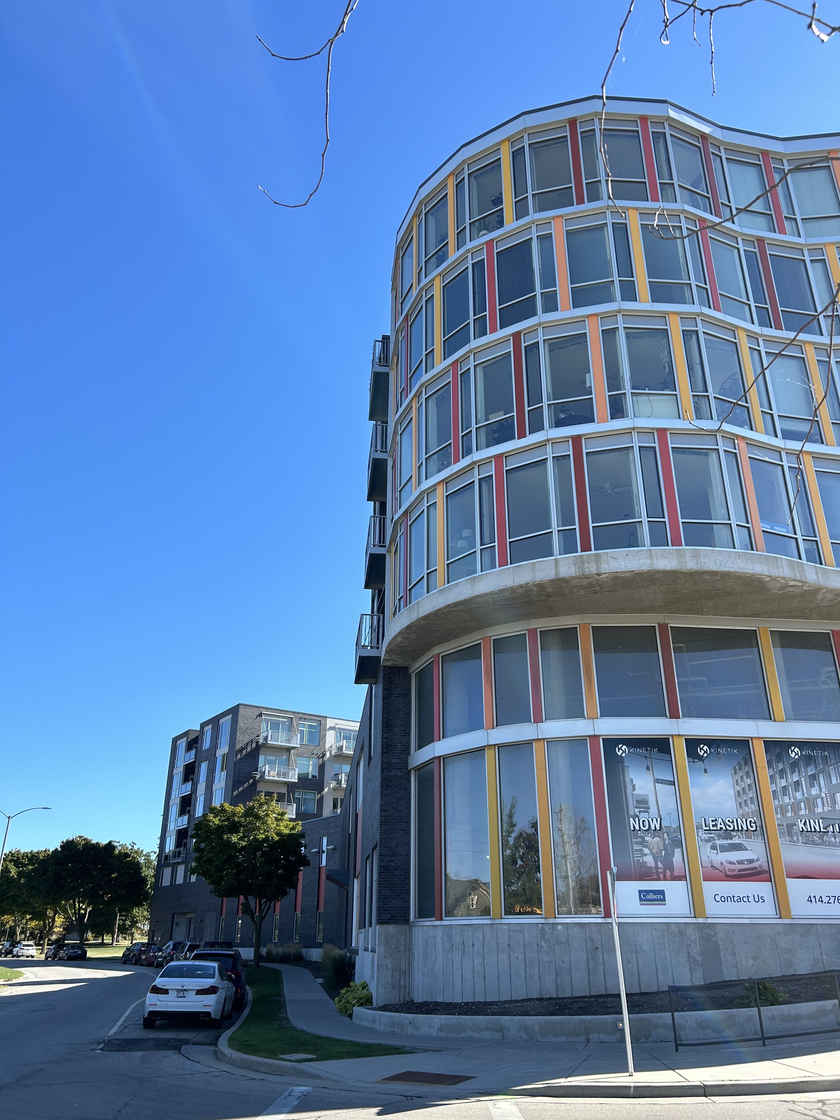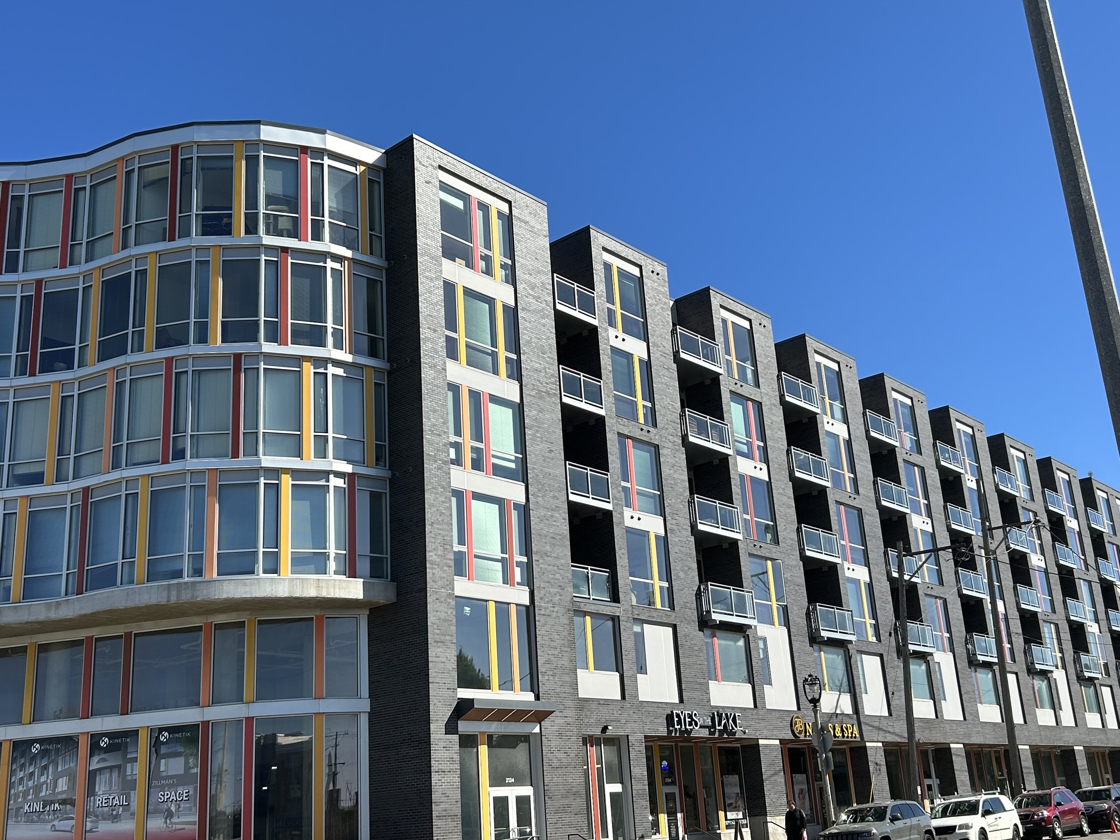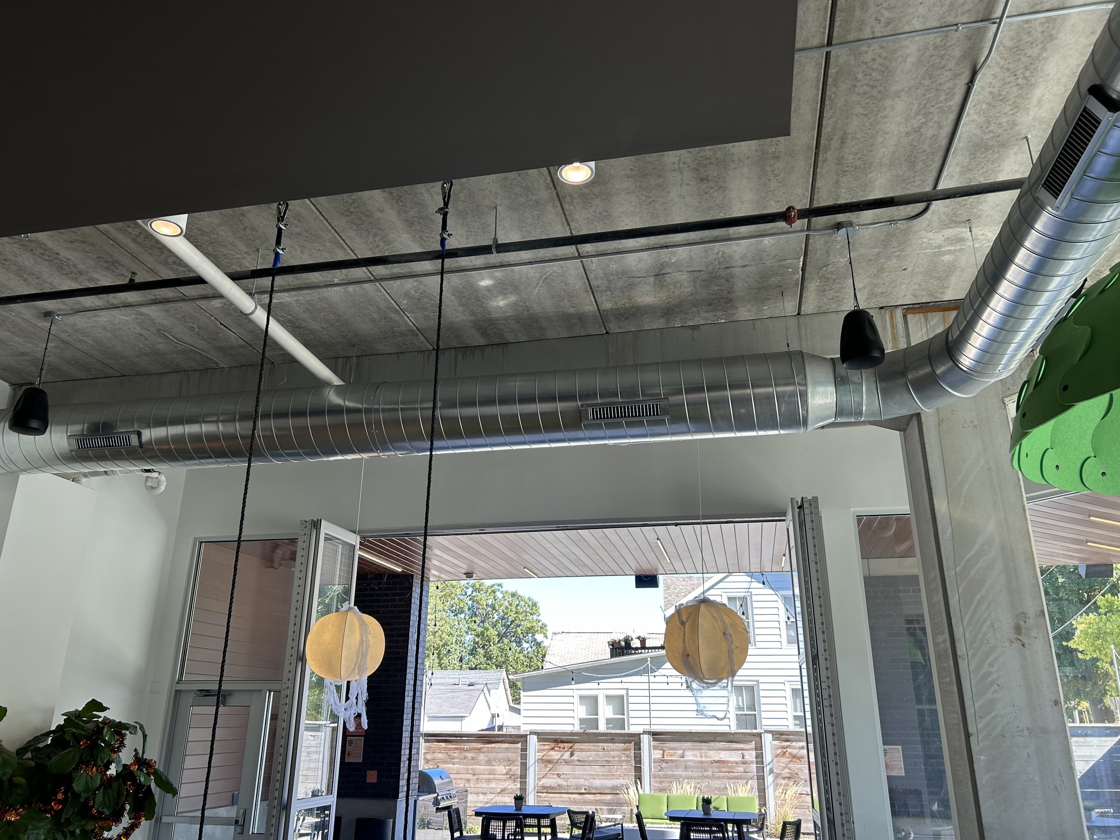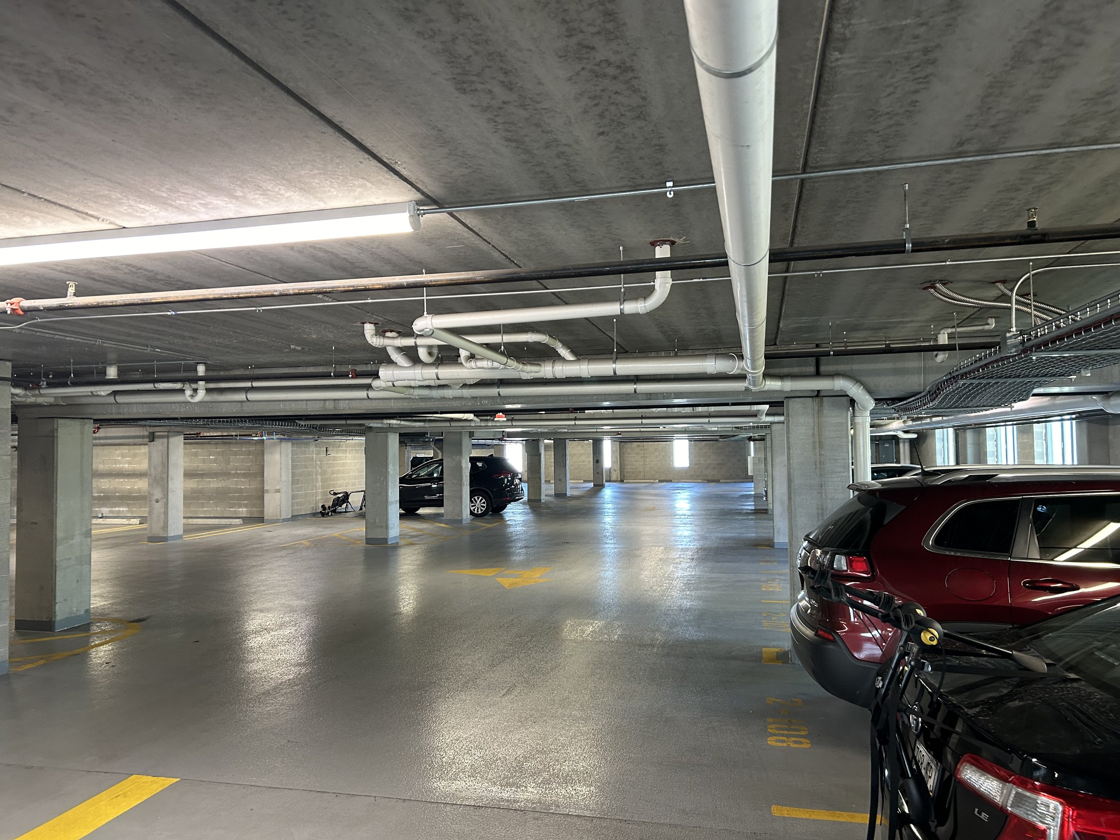KinetiK






Milwaukee, WI
KinetiK Apartments is a new mixed use development situated at Kinnickinnic Avenue and East Bay Street and standing as “the gateway to Bay View.” It features 16,500 square feet of retail space, parking, and new apartment units on four floors.
Precast beams, precast columns, and precast hollowcore plank were used on two levels. Precast was left exposed in several areas.
PRECAST ELEMENTS
77,300 square feet of Hollowcore
240 Precast Beams
102 Precast Columns
1,100 square feet of Solid Precast Slabs
PARTNERS
GC: Catalyst Construction
Architect: Korb
EOR: Pierce Engineers
