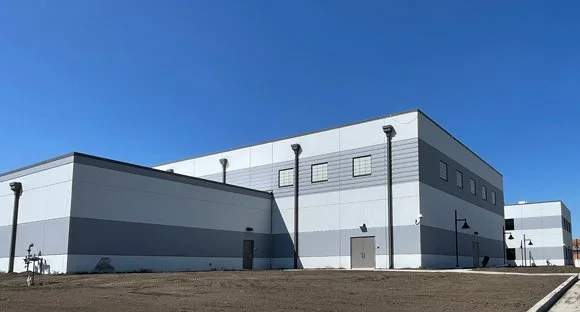When the El Paso Gridley school district passed a referendum for the construction of a new junior high school, CORE Construction and Farnsworth Group got to work to get the project completed on time for the 2022-23 school year.
Construction of the project in Gridley, Illinois included an 80,000-square-foot new junior high school, storm shelter, and expanded space for arts and choir students. Mid-States Concrete provided 178 wall panels, one column, and 59 pieces of hollowcore plank and solid slabs to meet the precast needs of the project.
“We chose precast as a means to lower construction costs by saving on install time and labor,” said Aaron Neal, Project Architect with Farnsworth Group. “Initially, our building was all single story, but by condensing the building on the site to a two-story precast building, we were able to lower our building envelope cost, lower our structural cost, and lower our site/civil costs.”
While the hollowcore plank served as a roof for the storm shelter, the wall panels went around the entire perimeter of the school. Some wall panels were used on the interior as well.
“We had worked with CORE Construction on past school projects and it was time for another successful project with them,” said Troy Yaun, the Preconstruction Lead on the project. “I think the durability of precast sandwich panels is a great use for any project. The speed of installation was key to the success of the project.”
Nicole Shelton, Project Manager with CORE Construction, found several benefits to working with Mid-States Concrete Industries for the project’s precast needs.
“From a coordination and show drawings process, there is a lot to it, but I think Mid-States did a really nice job coordinating that alongside CORE and working with the MEP trades to make sure we had stuff cast in and openings we needed,” she said. “In terms of installing, it’s very convenient for a construction schedule and getting a building closed in quickly. It allowed us to get enclosed and work inside during the late winter months.”
Neal credits the use of precast and quick enclosure of the building with helping the project hit its construction schedule. While the team initially planned on using steel frame with masonry veneer and some metal rainscreen accents, the traditional steel/masonry approach would have taken much longer to install.
Shelton added the project management team’s onsite visits ahead of construction were crucial to working through logistics. The team was on site constantly and easy to reach during the project, she said, helping the project run smoothly.
“I enjoyed working on this project with the architect’s team and also the team from CORE Construction to make this project successful,” Yaun said. “It’s definitely one of those projects you can drive by in the future and know you had something to do with building it.”
One of the biggest challenges of the project was that it was awarded to begin design the same week the COVID shutdowns began in 2020.
“Designing and constructing during that era of uncertainty provided a host of difficulties to navigate,” Neal said. “Making the swerve to precast ended up being a vital and wise decision to make the project viable and on budget.”
Pandemic or not, precast concrete offered several long-term benefits to this project - durability, aesthetics, quality, life cycle savings, time and cost savings, energy efficiency, and ability to withstand natural elements among the benefits.
“We were very satisfied with both Mid-States and the precast process as a whole,” Neal said. “It requires a lot of front work in design but can make things run smoothly once the project gets going.”
Check out a video of the project in progress, shared by the El Paso Gridley CUSD II >>
PRECAST COMPONENTS
4,248 square feet of Hollowcore (53 pieces)
1 Column
178 Wall Panels (54,938 square feet)
568 square feet of Solid Slabs (6 pieces)
PROJECT PARTNERS
GC: CORE Construction
Architect: Farnsworth Group



