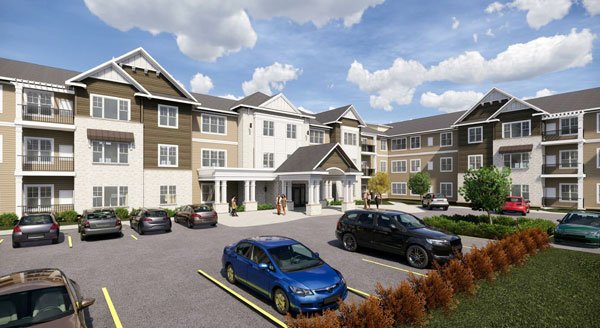The Waters of Pewaukee is a three-story, 115 apartment building, with a one-story wing with memory care units, as well as 24 individual cottages. Precast concrete was used for the foundation walls and parking structure of the building. This project is currently under construction.
Waters of Pewaukee: Pewaukee, WI
When Continental Building Co. became the general contractor on the Waters of Pewaukee project in Pewaukee, Wisc., one of the first things that needed consideration was the foundation of the building.
Project Manager John Vitovsky said while his team typically goes with CMU foundation walls, while the project was still in the design phase his team anticipated precast foundation wall panels would be much faster than using CIP or even CMU. They also selected precast foundation walls due to the region of the project.
”At the time we anticipated setting during the winter, which cast-in-place would have created schedule issues due to weather,” Vitovsky said.
And although Vitovsky didn’t necessarily find material savings by utilizing precast, savings are realized elsewhere.
”Definitely through schedule, which tends to be priceless when working for a client such as The Waters,” he said.
Vitovsky acknowledged that as of the design phase, he would definitely recommend the use of precast foundation walls, since the scheduling aspect is very enticing, but felt his experience could be better evaluated at the end of the project.
”We have a lot of experience with precast from other projects… and feel this is much easier for coordination and for scheduling,” he said.
The project includes 29,000 square feet of hollowcore, 41 beams, 43 columns, 167 wall panels, and 1,300 square feet of solid slabs.
Project Partners
General Contractor: Continental Building Co.
Architect: Kaas Wilson Architects
EOR: BKBM Engineers

