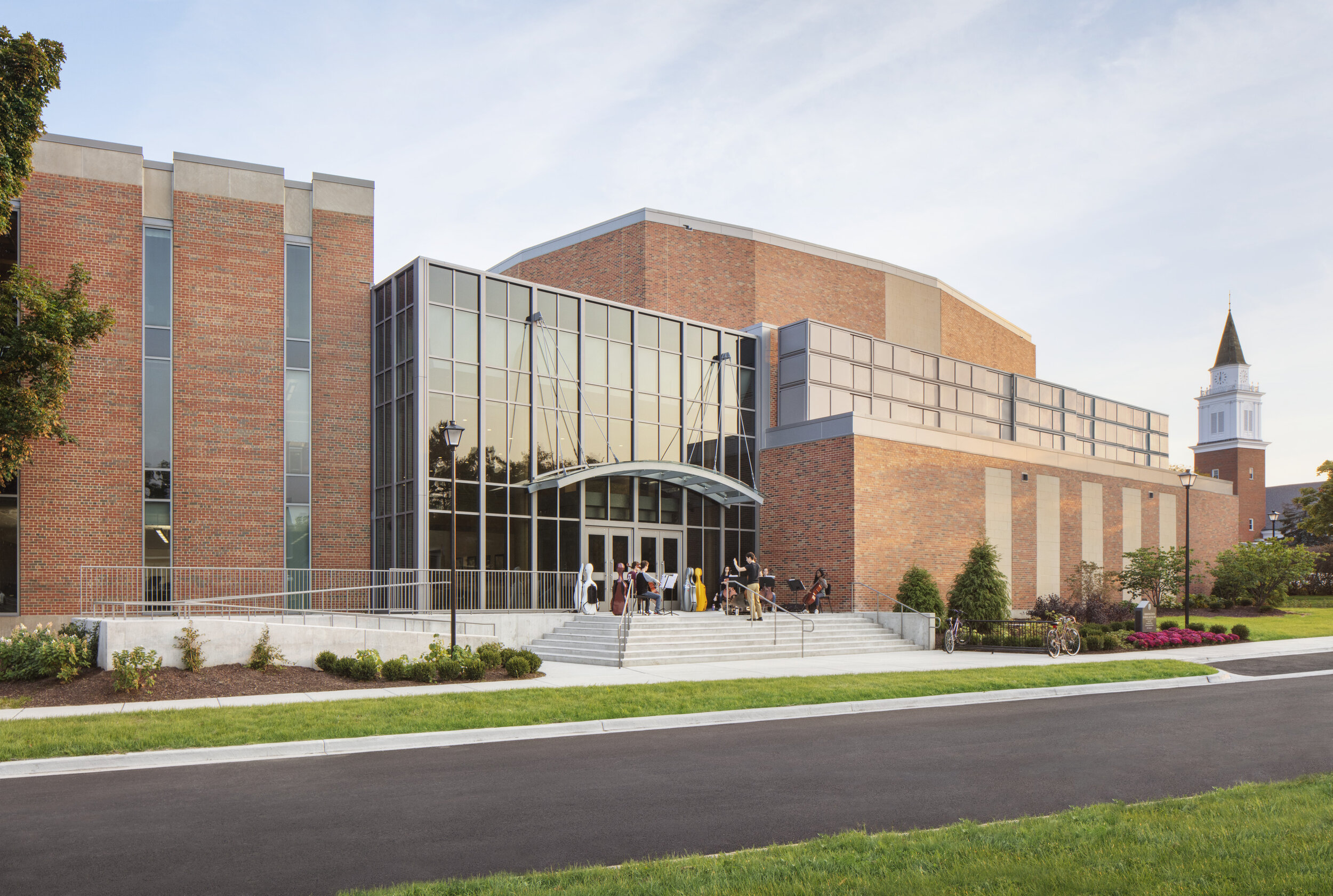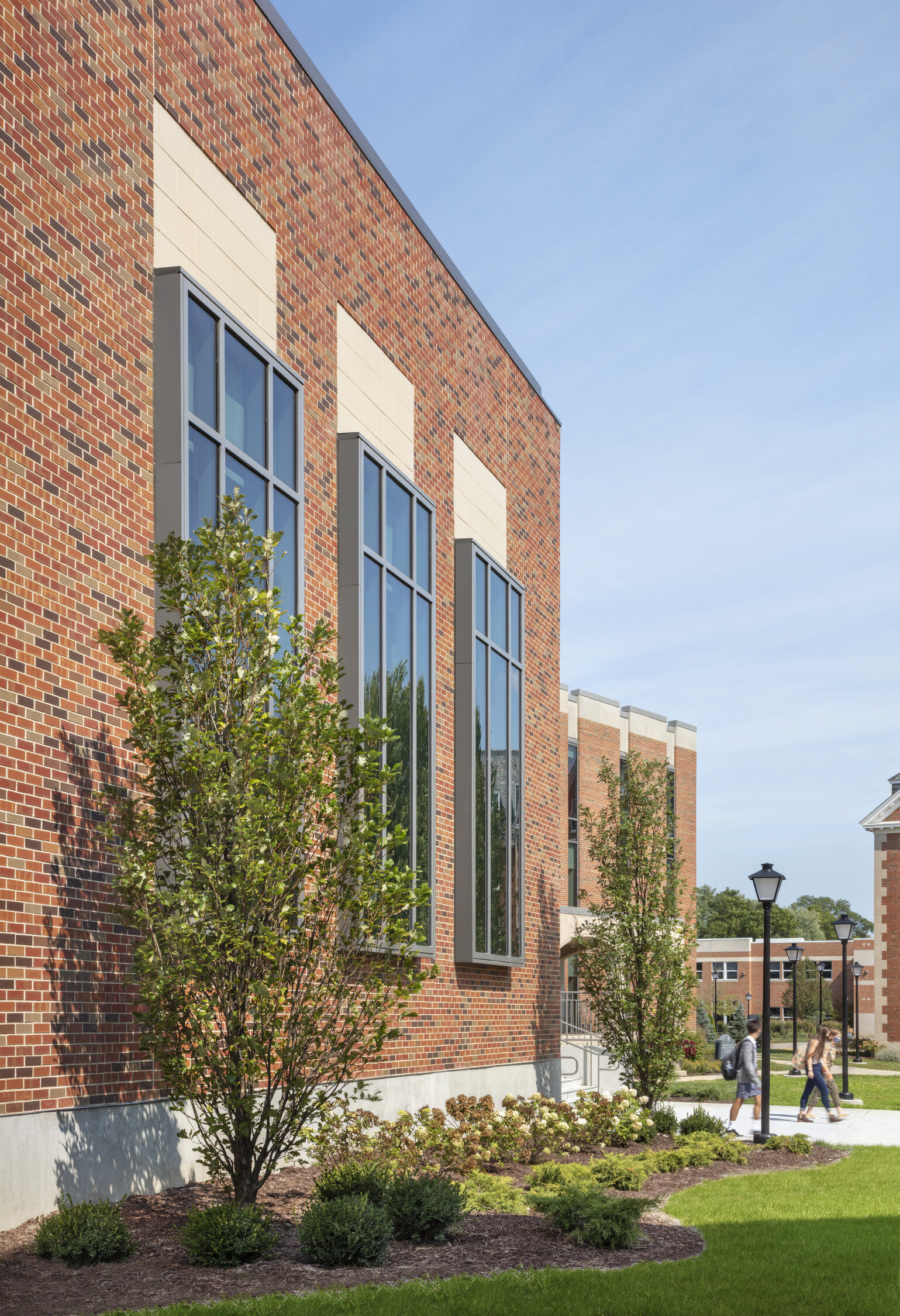Armerding Center for Music and the Arts: Wheaton, Ill.
The Armerding Center for Music and the Arts was a two phase renovation project. While the first phase included the development of a state-of-the-art recital hall, sound-cancelling practice rooms and classrooms, two recording studios, and faculty studios, Mid-States was a proud project partner on the second phase. The second phase, completed in September 2020, included a 650-seat acoustically-engineered concert hall, a choral rehearsal room, and grand lobby.
”The product and the project was amazing,” said Dean Michael Wilder. “I was really, really grateful for this approach and for the ways this made an amazingly efficient and well-constructed approach. It’s really amazing.”
Wilder said because the facility serves so many important purposes on campus, they focused on three main things: acoustics, function, and aesthetics - in that order.
There are two ways of dealing with sound levels: sound insulation and sound absorption. Materials with heavy mass, like precast concrete walls, work well with sound.
”Musicians are easily distracted by sound, so as they hear sounds from other spaces, they get off track and they can’t focus the way they need to and want to,” Wilder said. Precast concrete wall panels provide the sound barrier necessary for musicians.
The primary purpose of the concert hall is to host the school’s performances - choir, orchestra, band, solo performers, chamber music. The hall will also host guest artists - musicians, poets, public speakers, lecturers. During the pandemic, the space was also used to help facilitate classes and programming while following CDC guidelines. The school typically hosts more than 35,000 people each year for concerts and other events at the facilities.
The concert hall has been 35 years in the making, according to Wilder. An accreditor in music visits the college every 10 years to check things out and shares what they think is strong about the music program and what isn’t. Three decades ago, the accreditors started telling the school they needed a medium-sized concert facility.
”This is really the answer to a decades long need of the college,” Wilder said, adding he is excited for the accreditors to visit in a year-and-a-half and see the new facility. “It ended with a 90,000 square foot building that solved a lot of other problems, too, like classrooms, etc.”
The project was the last pieces of the puzzle to really complete the Wheaton College campus and to fully serve all students.
”Music is at the heart of the college and it is important in scripture, too,” Wilder said. “The President (of Wheaton College) said it was time to put music at the center of the college, like it is the center of the Bible.”
The school has more than 150 music majors, and about one-third of enrolled students are involved in music in some fashion.
The facility is home to a beautiful nine-foot Steinway Grand Piano that was given to the school by George and Ludene Krem, both graduates of Wheaton College. The piano has been in storage for a couple of years because the school hadn’t had a home for it since receiving it. However, last summer, they took it out of storage, tuned it, and gave it a home at Armerding. The piano was played for the first time for a gathering of freshman music students. Ludene died that same morning. The story does have a happy ending though. Ludene’s widower George is engaged to be married to one of the couple’s best friends from their time at Wheaton College and they are going to get married right on the Wheaton College campus.
”We are grateful for spaces that keep with our vision and mission,” Wilder said.
Precast Elements:
55 Wall Panels (18,200 square feet): 55’ tall and 14” thick solid concrete panels, with the heaviest panel weighing 78,000 lbs.
Project Partners:
GC: Mortenson
Architect: FGM Architects
EOR: FGM Architects


