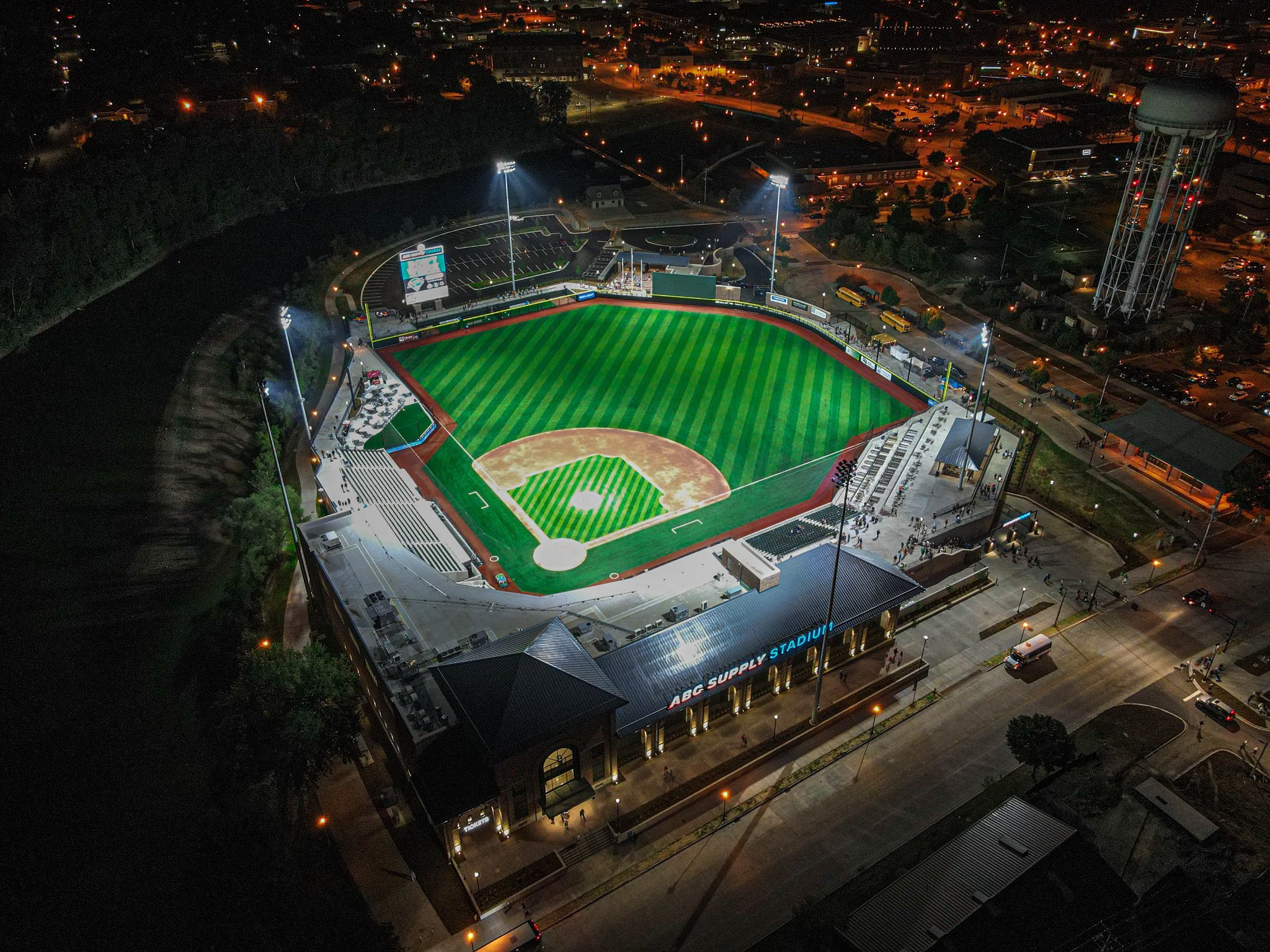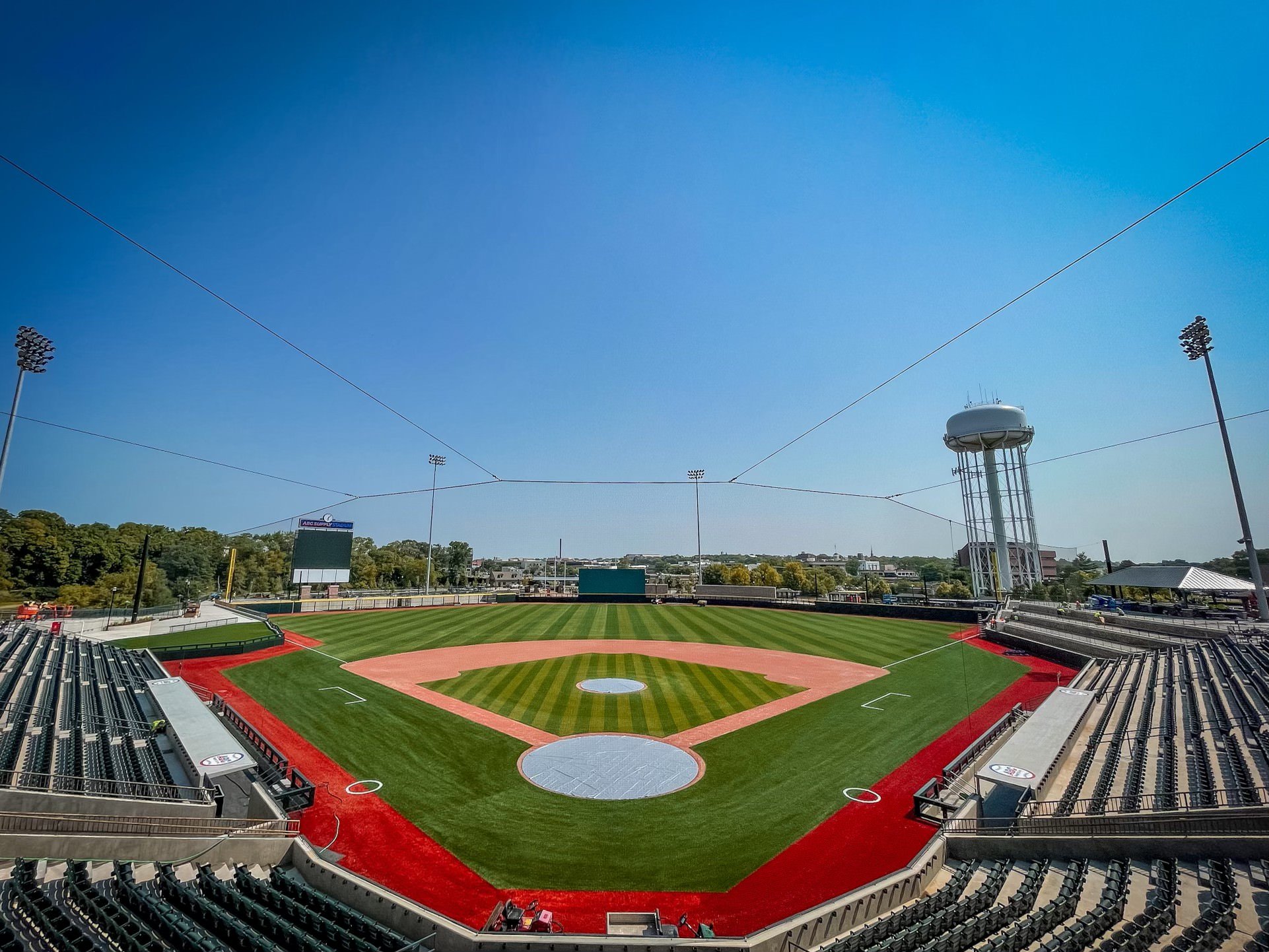Photo courtesy of the Beloit Sky Carp.
Photo courtesy of the Beloit Sky Carp.
While the Beloit Sky Carp kick off the 2022 Season at ABC Supply Stadium this month, it wasn’t that long ago the possibility of Minor League Baseball disappearing from Beloit felt very real.
You see, the Beloit Sky Carp (formerly known as the Beloit Snappers) previously called Pohlman Field home. It was an older stadium located in the middle of an older neighborhood with no other attractions to bring fans in, and the team’s attendance numbers reflected that. So, when the Beloit Snappers found themselves on the list of potential teams to eliminate when the MLB took over the governance of the Minors, three very important people pulled together to save Minor League Baseball in Beloit.
Diane Hendricks, a pillar of the Beloit community, Quint Studer, owner of the Pensacola Blue Wahoos baseball team, and his wife Mary Studer pitched a plan to Major League Baseball for how they would build a stadium entirely through private funding, and that Studer would own the franchise and make it a success. And as an added bonus to saving baseball in the Beloit community, the stadium would be constructed with as much local manpower and materials as possible.
”CCI is honored to have been chosen as the general contractor to build ABC Supply Stadium,” said Mark Hartwig, Project Manager for CCI. “The stadium will serve as a catalyst to help create vibrancy in downtown Beloit and the surrounding community. The first stadium in the nation to meet all current MLB facility standards, it’s also more than just a place to watch baseball. The family-friendly venue will host concerts, youth sports, and other seasonal events.”
While CCI explored its options for stadium risers - including form and pour concrete and composite deck type systems with structural steel, Hartwig said precast was chosen for its flexibility, durability, and quality of design. Mid-States Concrete provided more than 220 riser pieces for the stadium.
”Besides baseball being the American pastime, you do not get many opportunities to be part of building a state-of-the-art baseball stadium in your hometown,” said Jeremy Olivotti, Vice President of Preconstruction for Mid-States. “This is a park our community will enjoy. A park our team and their families will enjoy and that we can be proud of.”
Hartwig said the use of precast concrete risers saved probably about 40-percent compared to other systems, as well as four- to six-weeks of schedule. Logistically, precast concrete was a huge benefit as once the precast concrete is set, there is very little work that needs to be done after and the crew could move on to the next trade.
”The stadium will be in use for generations to come,” added Mid-States Project Manager Brad McCaslin. “Each (visitor) will walk, stand, and sit on our risers.”
And while the project had its share of challenges, including fitting into a seven-acre footprint when most ballparks have at least 11-acres; it had to be finished in 13 months as opposed to the normal 18 months; the stadium had to meet all of Major League Baseball’s standards; and it was constructed during a global pandemic that impacted material and equipment availability. It also needed a significant amount of environmental remediation; required work to improve the structural integrity of the ground beneath the new construction; trucking in and replacement of soils bringing the site elevation up two feet; and site dewatering while installing underground utilities within feet of the Rock River. All of these challenges were overcome by a project team dedicated to the success of the project.
This season will be the team’s first full season at ABC Supply Stadium, but the team did get 24 games in last season and boasted significantly larger crowds and more energy than their last location.
”It was just awesome having people there,” said Maria Valentyn, Vice President of Entertainment. “It’s a gorgeous facility and we certainly feel very spoiled. I have worked in many minor league ballparks and this is by far my favorite.”
From the state-of-the-art technology with a large-scale video board with live feed and scoreboard, to the versatile turf field, to the hospitality space including Deck Deck Goose and Coors Light Chill Zone, to the 360-degree concourse, this stadium offers a true experience.
”No matter what ticket you have, you can walk all around the ballpark,” Valentyn said. “Some of those fences are low enough that you can engage with our players. The kind of accessibility we can provide to young fans (is something) that you don’t get at a major league ballpark.”
In addition to providing an amazing baseball season with plenty of promotions like giveaways, fireworks, and tons of theme nights for all ages, there are also several non-gameday events planned at the stadium. These include movie nights, a 5K, a craft beer festival, and an amateur cornhole event.
”All of these events will be very affordable,” Valentyn said. “… The goal is always to make sure these events are affordable for everyone in the community.”
Fans of Snappy will also be happy to know that Snappy is going to stick around for the Snappy Chase at least, but he will be getting a new friend.
”We hope to have our new friend hatching before the start of the season,” Valentyn said.
With ABC Supply Stadium’s location in downtown Beloit, as well as so many great bars, restaurants, shops, and even the Farmers Market, baseball season and all the events at the stadium are sure to help drive tourism and bring people to see all the wonderful things Beloit has to offer.
Precast:
224 Pieces of Stadium Riders
2 Wall Panels
Partners:
GC: Corporate Contractors, Inc.
Architect: Jones Petrie Rafinski
Further Reading:
ABC Supply Stadium: Saying farewell while saying hello
Visiting ABC Supply Stadium, new home of the Beloit Snappers





