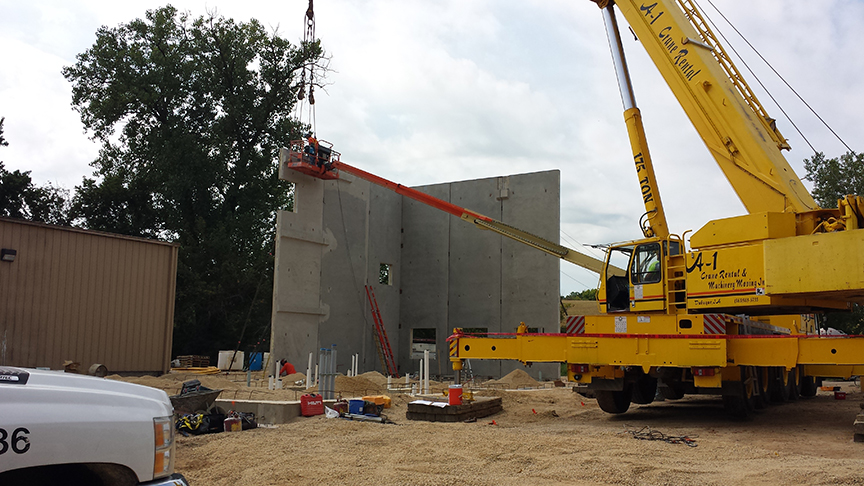Torkelson Cheese
Lena, IL
This project is an addition to the Torkelson Cheese production facility. The exterior face of the wall panels is a grey form finish with reveals. The interior face is a steel trowel finish. The walls were also designed as a continuously insulated system. Insulation within the panels extends to all four edges without any interruptions.
PRECAST ELEMENTS
5,155 square feet of Hollowcore
25 Precast Wall Panels (7,170 square feet)
4 Precast Column
6 Precast Beams
PARTNERS
GC: Design Build Team
Architect: Lingle Design Group, Inc.
EOR: Structure Logic


