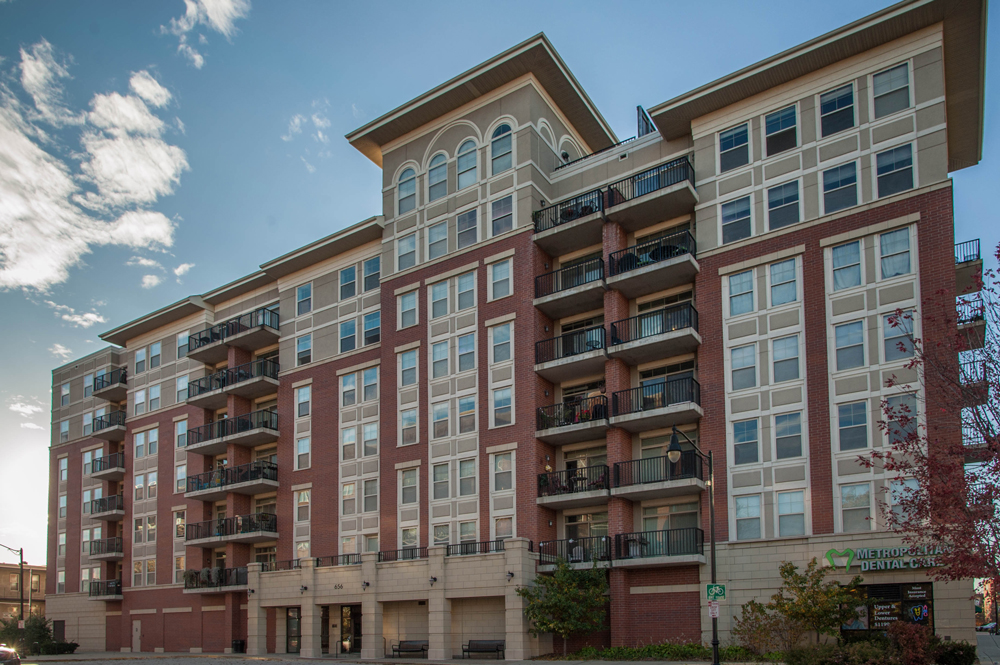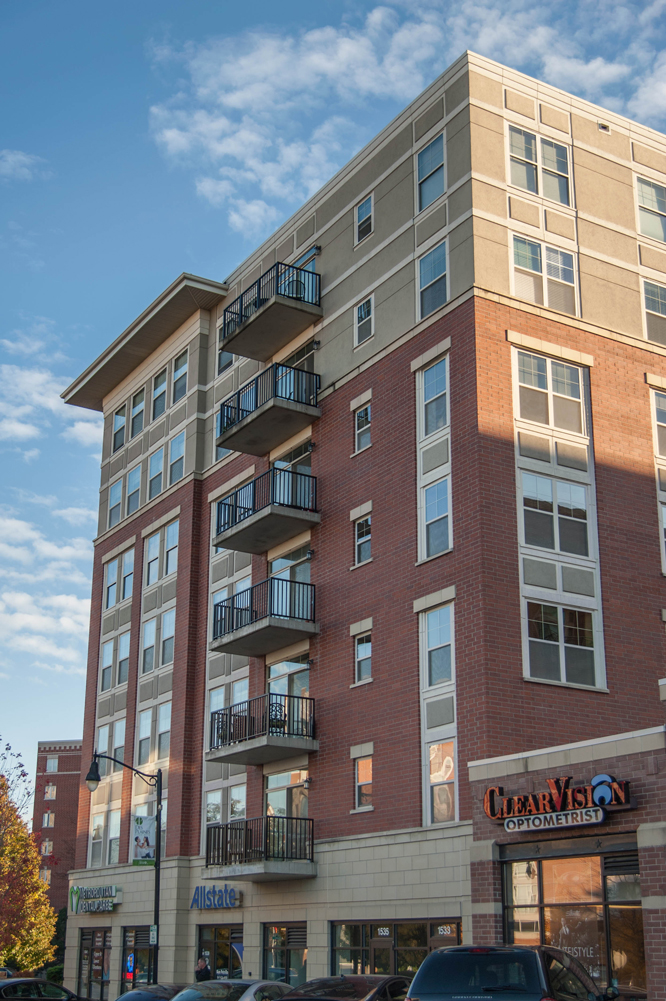Metropolitan Square
Des Plaines, IL
Metropolitan Square is a mixed use project featuring a grocery store and multiple restaurants. It also includes a 388 space covered parking garage. Precast was used to create the parking structure, as well as to provide the separation desired for the fire rating and serve as a noise barrier between the parking garage and retail.
PRECAST ELEMENTS
234,686 square feet of Hollowcore
88 Precast Beams
54 Precast Columns
158 Balconies
PARTNERS
GC: Power Construction
Architect: HKM Architects + Planners
EOR: Lindsay & Associates



