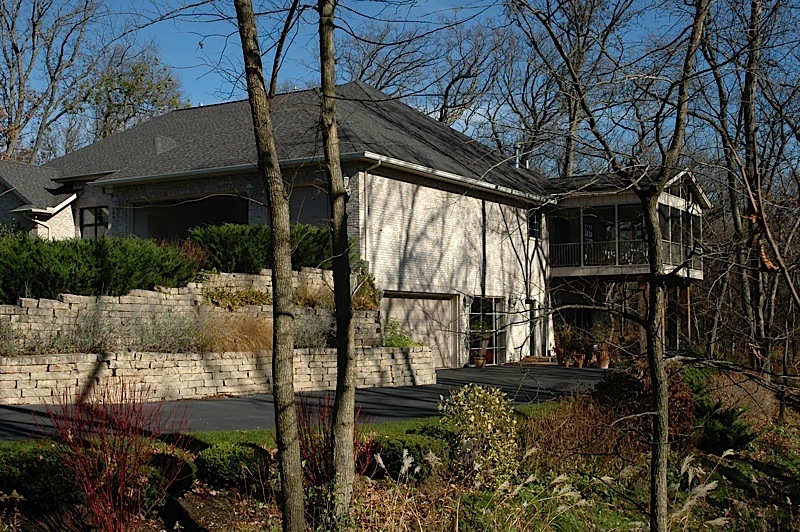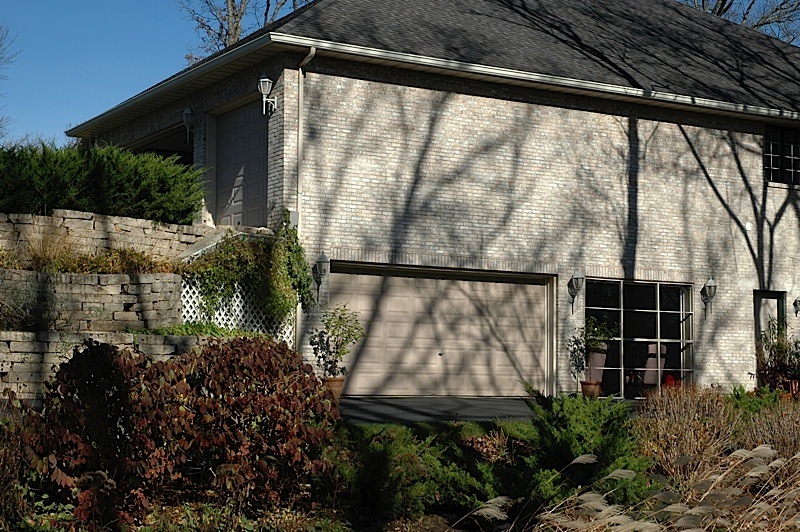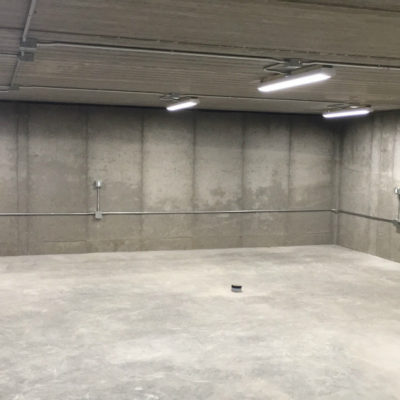Felton Drive House
Precast hollowcore plank was used to construct a workshop below the garage at this Meadow Road Estates home. The plank allowed for 28-feet of clear/open wall-to-wall space, with no columns disrupting the floor flow. The precast ceiling also allows for vehicle parking above.
PRECAST ELEMENTS
929 square feet of Hollowcore
PARTNERS
GC: Acker Builders, Inc.
Architect: Acker Builders & Realty, LLC



