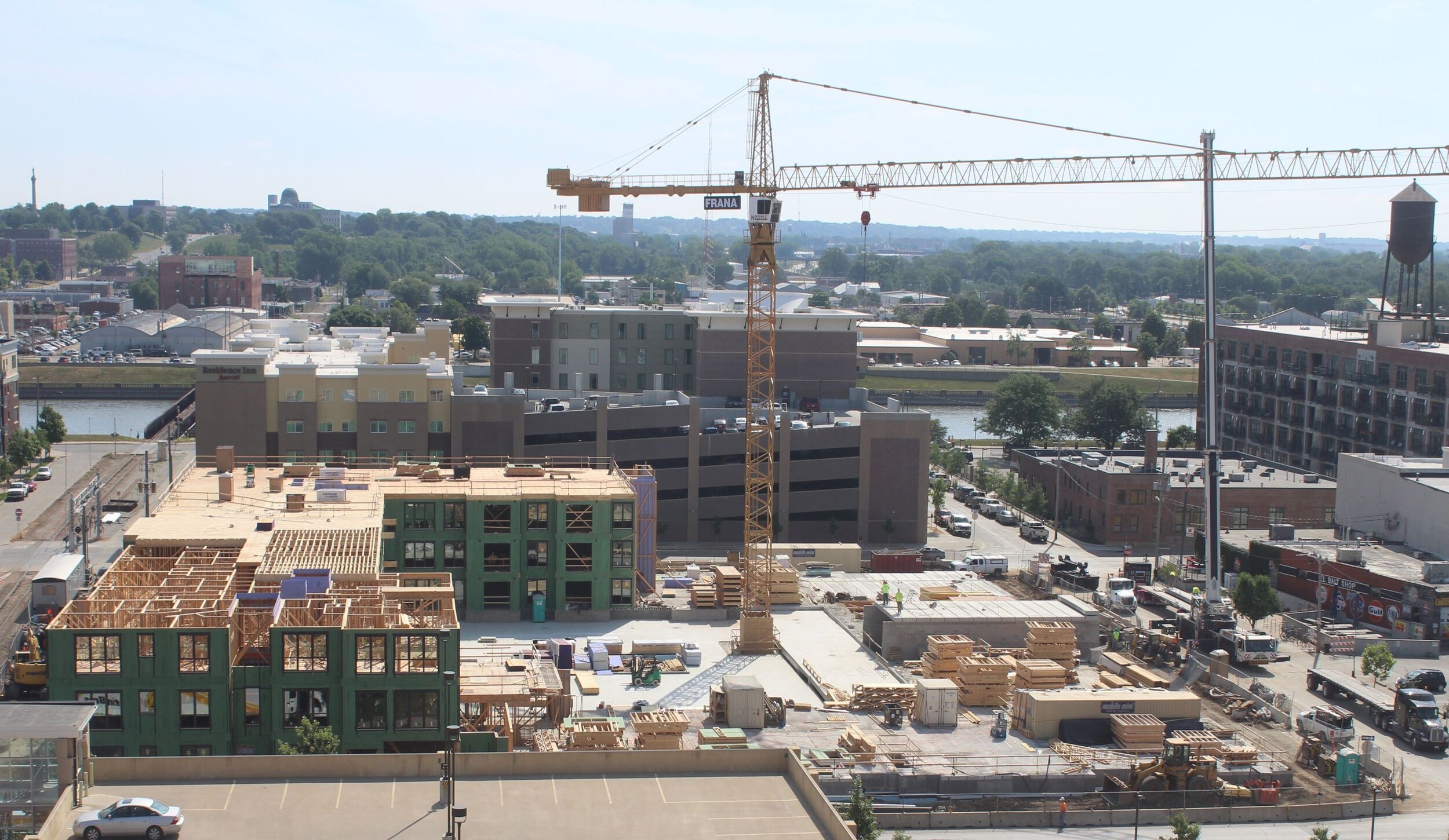Confluence on Third
Des Moines, IA
Confluence on Third is a luxury apartment building in downtown Des Moines. The building includes 211 Studio, Junior Suite, One-Bedroom and Two-Bedroom apartment homes. It also features a courtyard with fire pit, outdoor pool & hot tub, dog run & dog wash station and bocce ball court. Precast was used to create a roughly one city block sized underground parking structure, as well as the podium for the building. Precast beams and columns were also used to create elevations for the courtyard. Deeper than usual inverted T-beams were also needed for the steps. We were able to create an opening with hollowcore on two levels to give easy access for the tower crane.
PRECAST ELEMENTS
60,312 square feet of Hollowcore
106 Precast Beams
114 Precast Columns
4,917 square feet Solid Slabs
PARTNERS
GC: Frana Companies
Architect: UrbanWorks Architecture
EOR: BKBM Engineers




